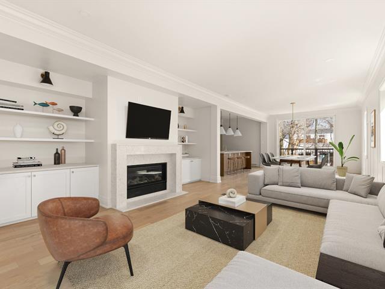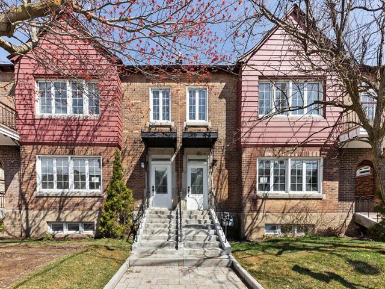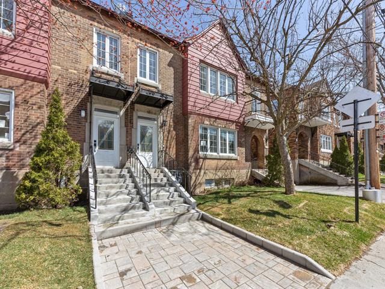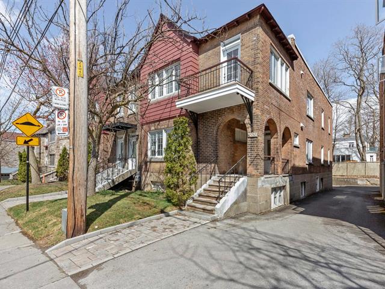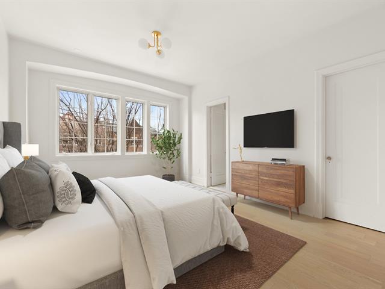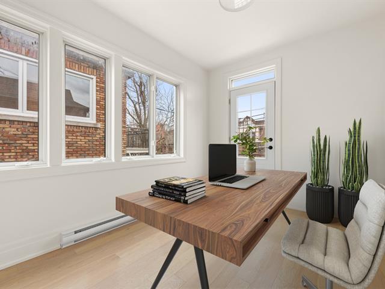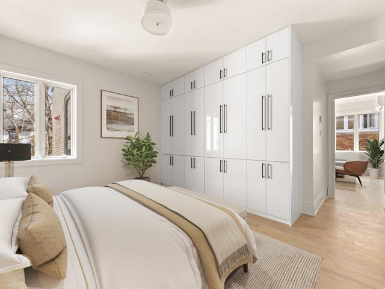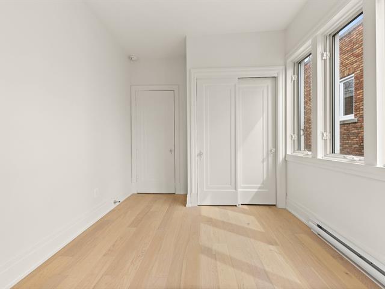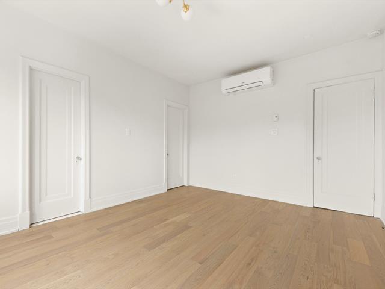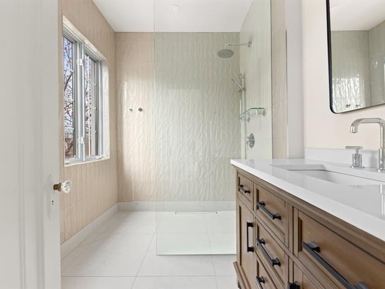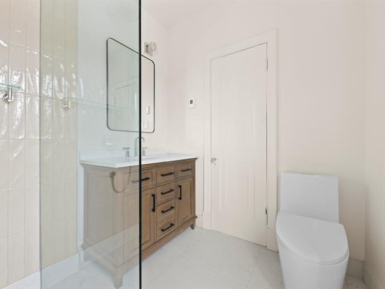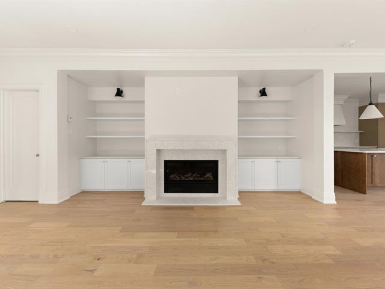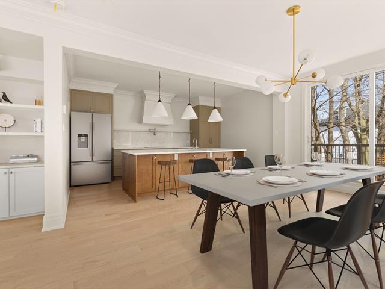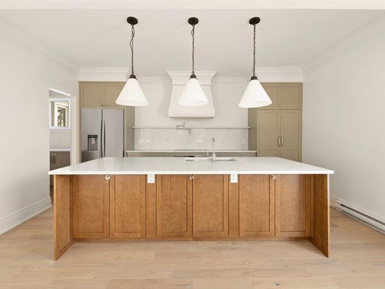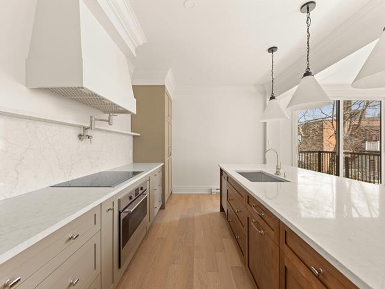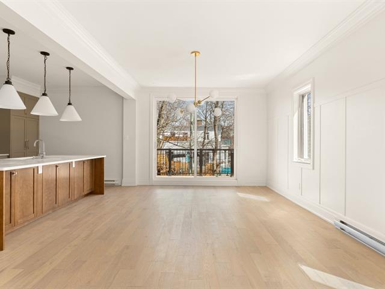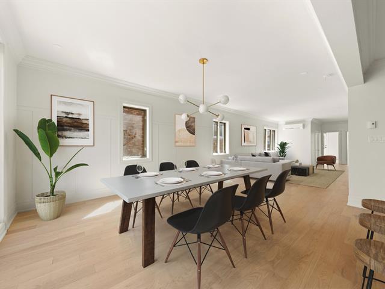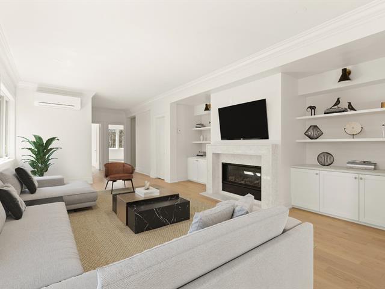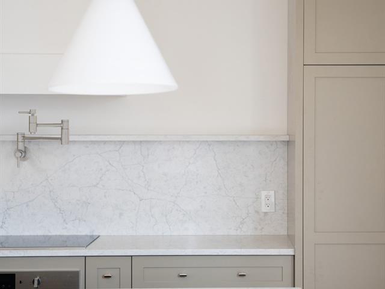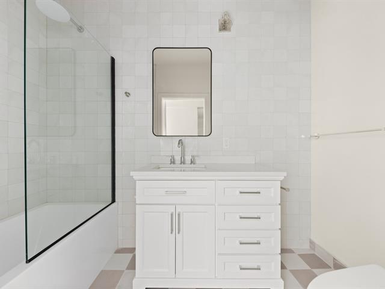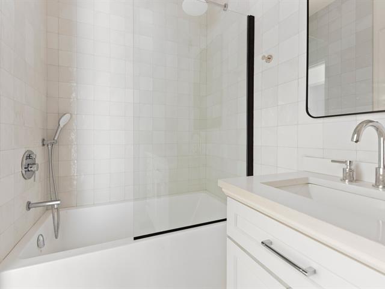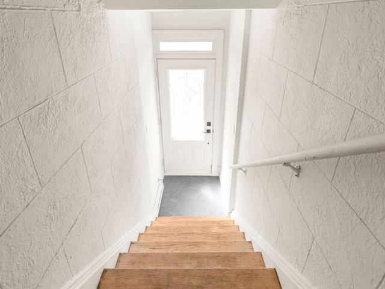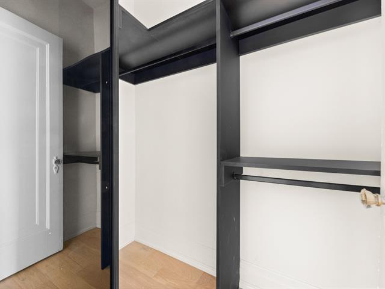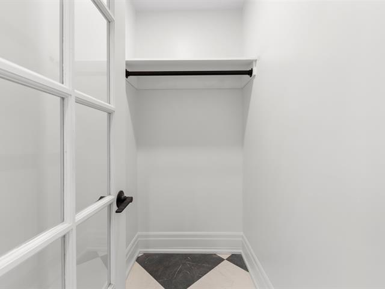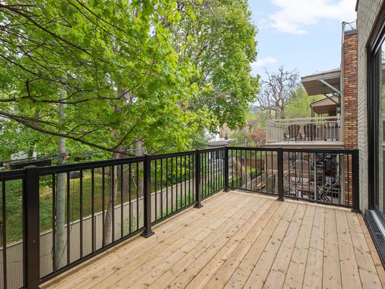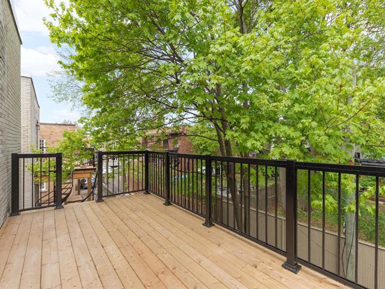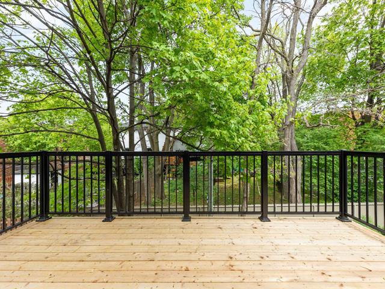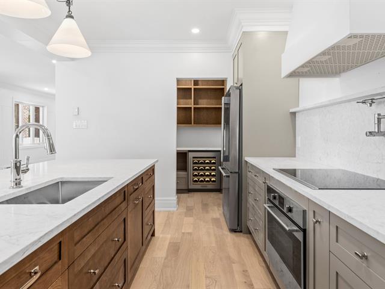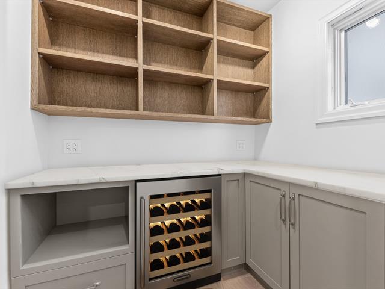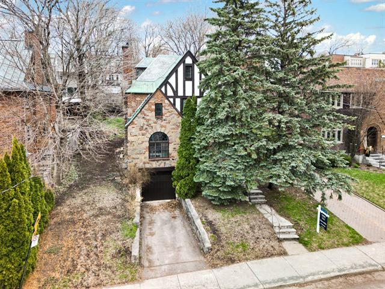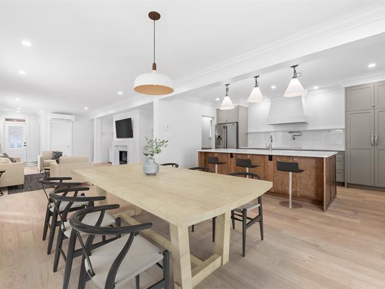Real Estate Broker
Sotheby's Québec
Cellular :
Fax : (514) 272-3034
Fax : (514) 272-3034
(514) 409-5656
Français Apartment , Montréal (Côte-des-Neiges/Notre-Dame-de-Grâce)
$1,150,000
9
3
2
Description
Apartment
5623 , Av. de Canterbury , Montréal (Côte-des-Neiges/Notre-Dame-de-Grâce)
MLS 28711290
Superb corner unit of an upper duplex condominium of 1639 square feet, including 3 bedrooms, 2 full bathrooms and offering beautiful large bright rooms with impeccable finishing. Located in the peaceful and popular area of the Willowdale block on the beautiful Canterbury Avenue, one-way and lined with mature trees. Located near the University of Montreal, Pensionnat Saint-Nom-de Marie, Collège Jean de Brébeuf, Ste-Justine Hospital, the Jewish General Hospital of Montreal and the Édouard Montpetit metro and University of Montreal (blue line)
- Request
for visit -
First and last name: *Please enter your first and last nameYour phone number:Your E-mail: *Please enter a valid E-mail!Please enter your availability: *Please enter your availability
- Request
for information -
First and last name: *Please enter your first and last nameYour E-mail: *Please enter a valid E-mail!Your message:
- Recipient’s
E-mail -
Please enter your first and last namePlease enter a valid E-mail!* Required fields
- Mortgage
payment -
Montant du prêt :Interest rate :Amortissement :Down payment :Monthly Payments :
More
information
about this
listing
Dimensions
Width of the building
0.00
Depth building
0.00
Living area
1,639.00 sq. ft.
Lot frontage
0.00
Depth of field
0.00
Lot Size (Sq. ft.)
0.00
Fees and taxes
Municipal Taxes :
$7,468 (2024)
School taxes :
$942 (2024)
Total
$8,410
Expenses / Energy (per year)
Common expenses/Rental
$12
Co-ownership fees
$12
Characteristic
| Property Type | Apartment | Year of construction | 1932 |
| Type of building | Semi-detached | Trade possible | |
| Building Size | 0.00 x 0.00 | Certificate of Location | |
| Living Area | 1,639.00 sq. ft. | ||
| Lot Size | 0.00 x 0.00 | Deed of Sale Signature | 30 days |
| Cadastre | Zoning | Residential |
| Pool | |||
| Water supply | Municipality | Parking | Outdoor (1) |
| Driveway | Asphalt | ||
| Roofing | Garage | ||
| Siding | Lot | ||
| Windows | Topography | ||
| Window Type | Distinctive Features | ||
| Energy/Heating | Electricity | View | |
| Basement | Proximity | Hospital, Park - green area, Elementary school, High school, Public transport, University, Bicycle path, Daycare centre | |
| Bathroom | Adjoining to primary bedroom | ||
| Heating system | Other, Electric baseboard units | Sewage system | Municipal sewer |
Characteristics of parts
Rooms : 9 | Bedrooms
:
3 | Bathroom
: 2 |
Shower room : 0
| PIÈCE | LEVEL | DIMENSIONS | FLOOR COVER | additional information |
|---|---|---|---|---|
| Dining room | 2nd floor | 15.9x12.3 P | Wood | |
| Kitchen | 2nd floor | 10.4x16.0 P | Wood | |
| Other | 2nd floor | 6.4x5.4 P | Wood | |
| Living room | 2nd floor | 16.5x20.4 P | Wood | |
| Primary bedroom | 2nd floor | 15.4x14.4 P | Wood | |
| Bedroom | 2nd floor | 9.3x13.0 P - irr | Wood | |
| Bedroom | 2nd floor | 11.6x14.5 P | Wood | |
| Bathroom | 2nd floor | 6.8x7.7 P | Ceramic tiles | |
| Bathroom | 2nd floor | 5.0x9.0 P | Ceramic tiles | |
| Other | 2nd floor | 4.0x5.7 P | Wood | |
| Laundry room | 2nd floor | 5.8x5.7 P | Ceramic tiles | |
| Other | 2nd floor | 5.5x9.1 P | Ceramic tiles |
Inclusions
Fridge, hob, oven, hood, dishwasher, fireplace and light fixtures.
Addenda
8.9 foot ceiling
1 parking space
1 exterior storage space
Gas fireplace
Superior soundproofing
New certificate of location
Joint ownership agreement in progress
Minimum down payment of 20%
Financing must be done with Caisse Desjardins. Alexandre Desrosiers 514-703-1271
The notary assigned to this sale is Me Mélissa Jean-Brousseau
1 parking space
1 exterior storage space
Gas fireplace
Superior soundproofing
New certificate of location
Joint ownership agreement in progress
Minimum down payment of 20%
Financing must be done with Caisse Desjardins. Alexandre Desrosiers 514-703-1271
The notary assigned to this sale is Me Mélissa Jean-Brousseau
Dans le même quartier
Cookie Notice
We use cookies to give you the best possible experience on our website.
By continuing to browse, you agree to our website’s use of cookies. To learn more click here.

