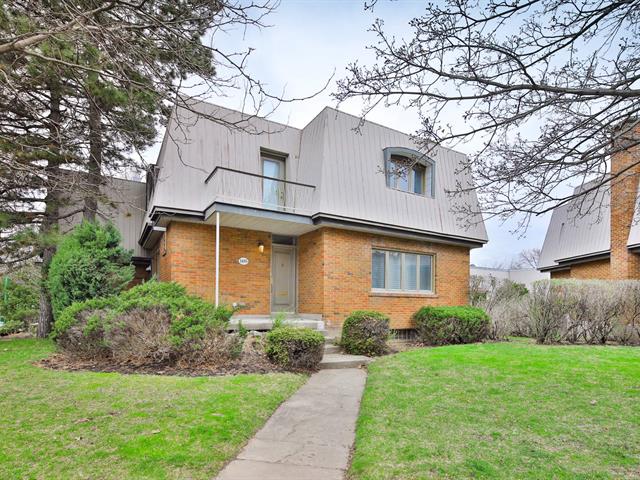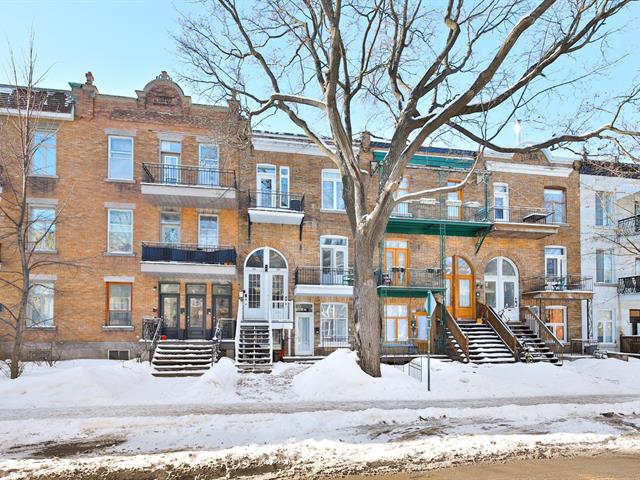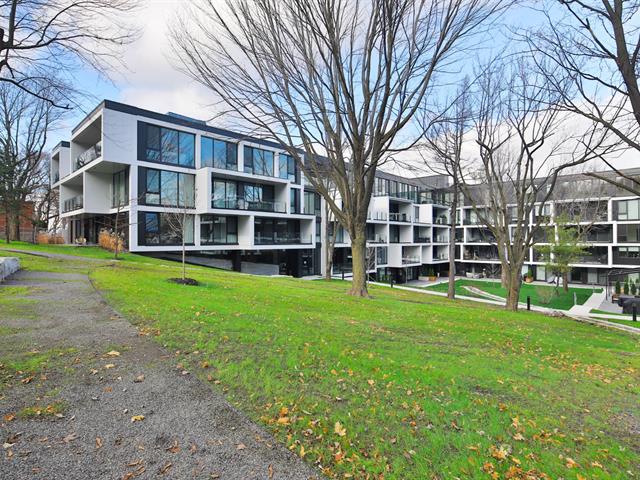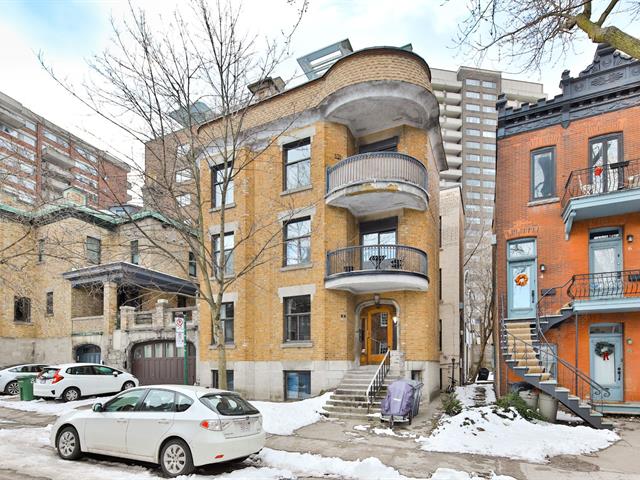Real Estate Broker
Sotheby's Québec
Cellular :
Fax : (514) 272-3034
Fax : (514) 272-3034
(514) 409-5656
Français Two or more storey , Montréal (Outremont)
$1,399,000
12
4
2
1
Description
Two or more storey
1495 , Boul. Mont-Royal , Montréal (Outremont)
MLS 22297295
Magnificent corner townhouse completely renovated with 4 bedrooms, 2 bathrooms, 1 powder room and 1 interior garage. Located in the sought-after area of upper Outremont at the foot of the mountain. It is located near St-Germain school, St-Nom de Marie Pensionnat, UdeM and REM.
- Request
for visit -
First and last name: *Please enter your first and last nameYour phone number:Your E-mail: *Please enter a valid E-mail!Please enter your availability: *Please enter your availability
- Request
for information -
First and last name: *Please enter your first and last nameYour E-mail: *Please enter a valid E-mail!Your message:
- Recipient’s
E-mail -
Please enter your first and last namePlease enter a valid E-mail!* Required fields
- Mortgage
payment -
Montant du prêt :Interest rate :Amortissement :Down payment :Monthly Payments :
More
information
about this
listing
Dimensions
Width of the building
32.10 ft.
Depth building
26.10 ft.
Living area
1,640.00 sq. ft.
Lot frontage
0.00
Depth of field
0.00
Lot Size (Sq. ft.)
3,090.00 sq. ft.
Fees and taxes
Municipal Taxes :
$8,025 (2023)
School taxes :
$994 (2023)
Total
$9,019
Municipal evaluation
Year
2021
Lot
$448,200
Building
$872,900
Total
$1,321,100
Characteristic
| Property Type | Two or more storey | Year of construction | 1972 |
| Type of building | Attached | Trade possible | |
| Building Size | 32.10 ft. x 26.10 ft. | Certificate of Location | |
| Living Area | 1,640.00 sq. ft. | ||
| Lot Size | 0.00 x 0.00 | Deed of Sale Signature | 30 days |
| Cadastre | Zoning | Residential |
| Pool | |||
| Water supply | Municipality | Parking | |
| Driveway | |||
| Roofing | Garage | ||
| Siding | Lot | ||
| Windows | Topography | ||
| Window Type | Distinctive Features | ||
| Energy/Heating | View | ||
| Basement | Proximity | ||
| Bathroom | |||
| Sewage system | Municipal sewer |
Characteristics of parts
Rooms : 12 | Bedrooms
:
4 | Bathroom
: 2 |
Shower room : 1
| PIÈCE | LEVEL | DIMENSIONS | FLOOR COVER | additional information |
|---|---|---|---|---|
| Hallway | Ground floor | 4.5x6.9 P | Wood | |
| Kitchen | Ground floor | 7.7x15 P | Wood | |
| Dining room | Ground floor | 14.2x12.3 P | Wood | |
| Living room | Ground floor | 17.3x11.8 P | Wood | |
| Washroom | Ground floor | 4.4x6 P | Ceramic tiles | |
| Primary bedroom | 2nd floor | 11.3x15.7 P | Wood | |
| Bedroom | 2nd floor | 11.1x12.4 P | Wood | |
| Bedroom | 2nd floor | 12.3x12.5 P | Wood | |
| Bathroom | 2nd floor | 4.9x9.1 P | Ceramic tiles | |
| Family room | Basement | 12.4x20.5 P | Carpet | |
| Bathroom | Basement | 6.5x7 P | Ceramic tiles | |
| Bedroom | Basement | 9.9x11.3 P | Carpet | |
| Laundry room | Basement | 7.5x15 P | Ceramic tiles |
Inclusions
Fridge, stove, dishwasher, washer/dryer, light fixtures, blinds, 1 air conditioning, wall-mounted with 4 heads, alarm system. An indoor parking space (garage)
Addenda
Ground floor
*Multifunctional kitchen
*Adjacent dining room with access to the backyard
*Very bright living room
*1 bathroom
*Wall-mounted air conditioning
Floor
*1 full bathroom
*Three (3) bedrooms, each of which has its own air conditioning (heat pump).
Basement
*Large family room
*1 full bathroom
*1 bedroom with laundry room
*1 adjacent and communicating indoor parking space.
All materials used in the renovation are high-end (quartz and hardwood).
*Multifunctional kitchen
*Adjacent dining room with access to the backyard
*Very bright living room
*1 bathroom
*Wall-mounted air conditioning
Floor
*1 full bathroom
*Three (3) bedrooms, each of which has its own air conditioning (heat pump).
Basement
*Large family room
*1 full bathroom
*1 bedroom with laundry room
*1 adjacent and communicating indoor parking space.
All materials used in the renovation are high-end (quartz and hardwood).
Dans le même quartier
Cookie Notice
We use cookies to give you the best possible experience on our website.
By continuing to browse, you agree to our website’s use of cookies. To learn more click here.



































