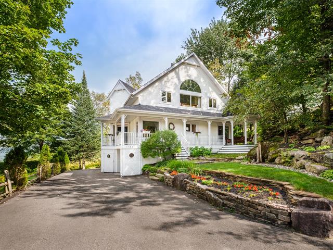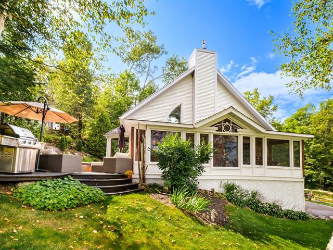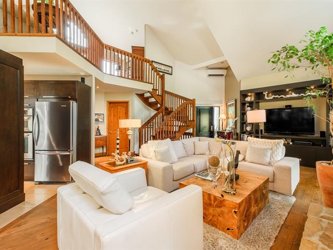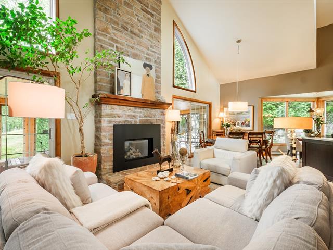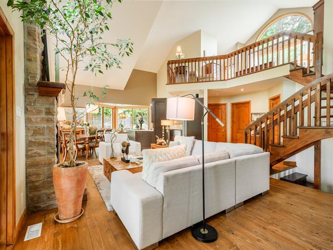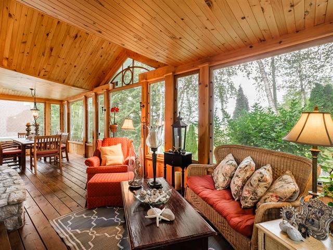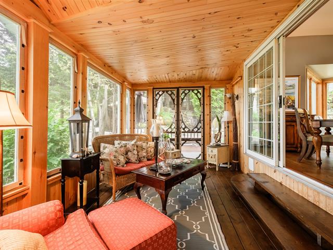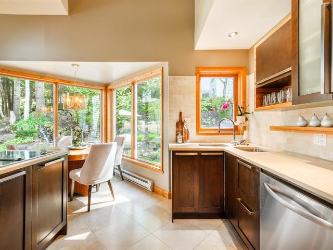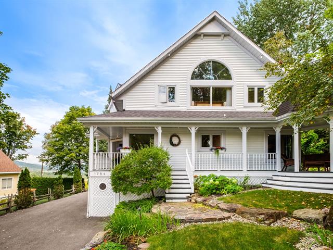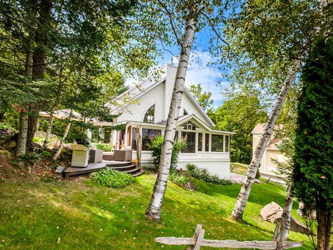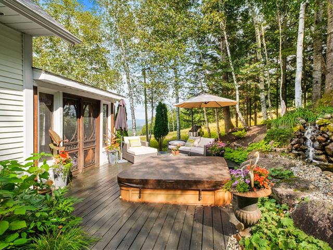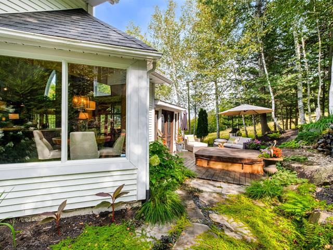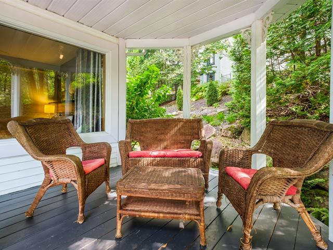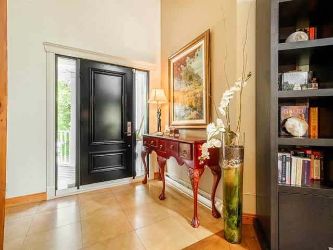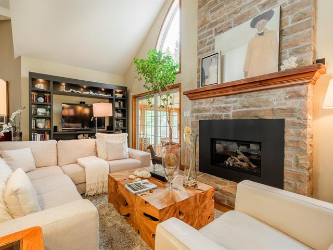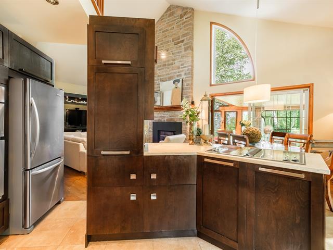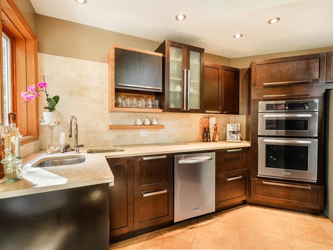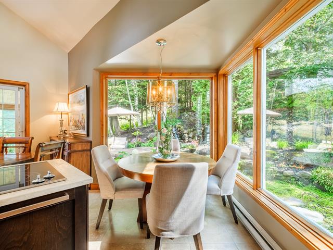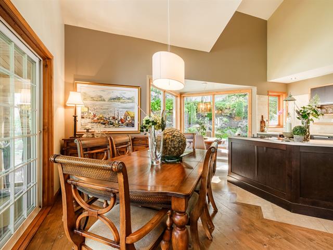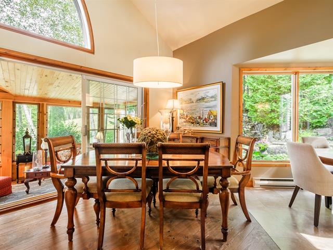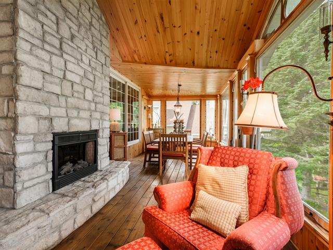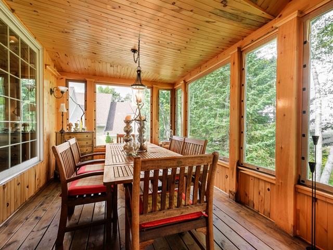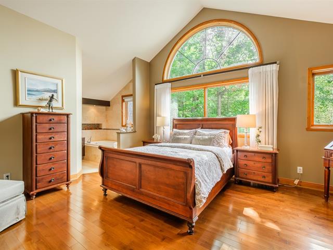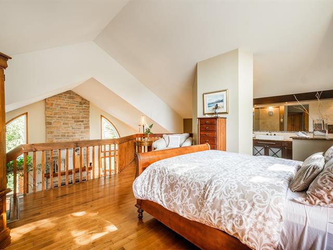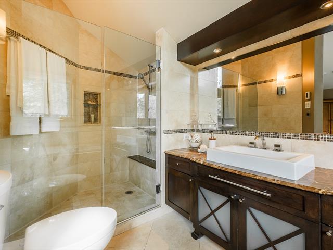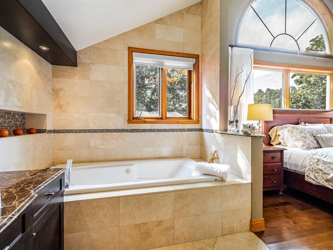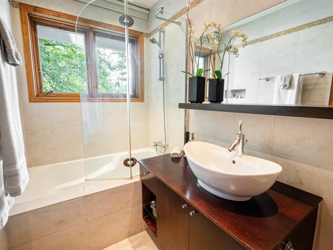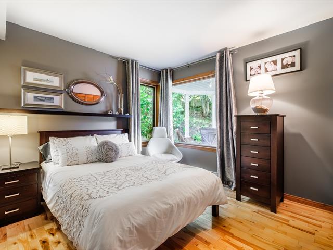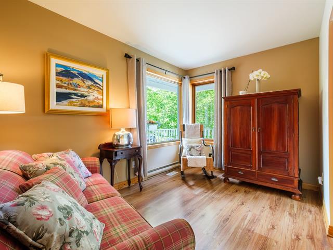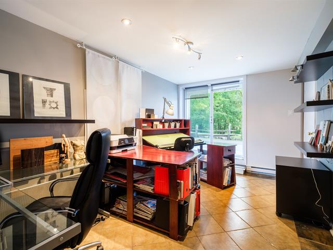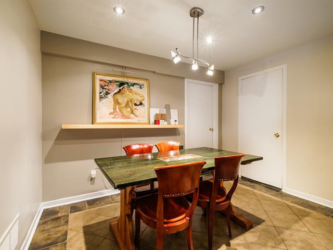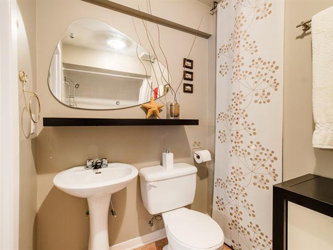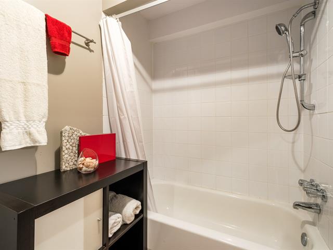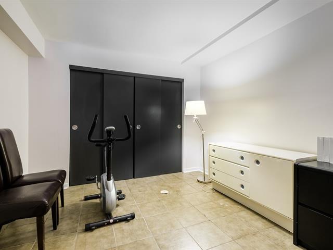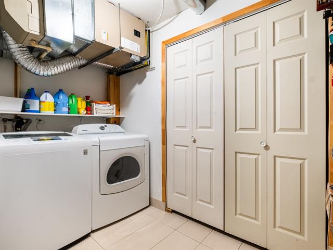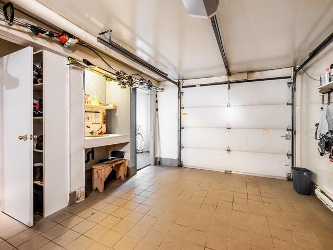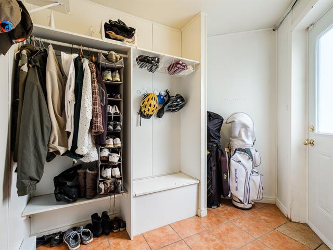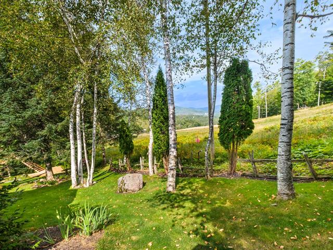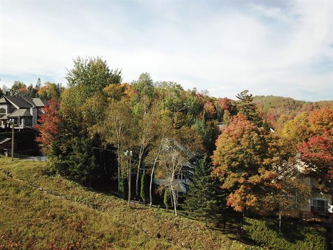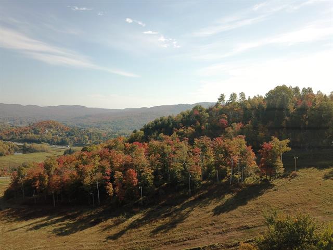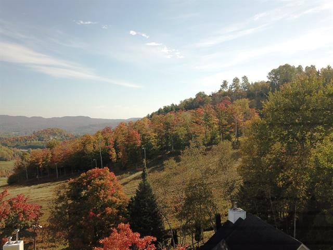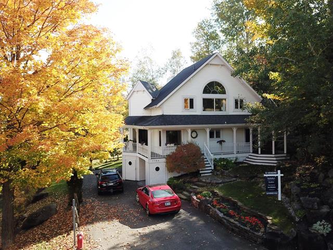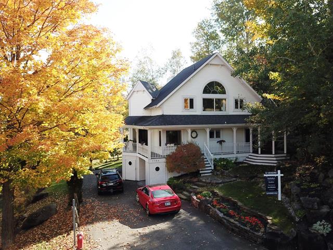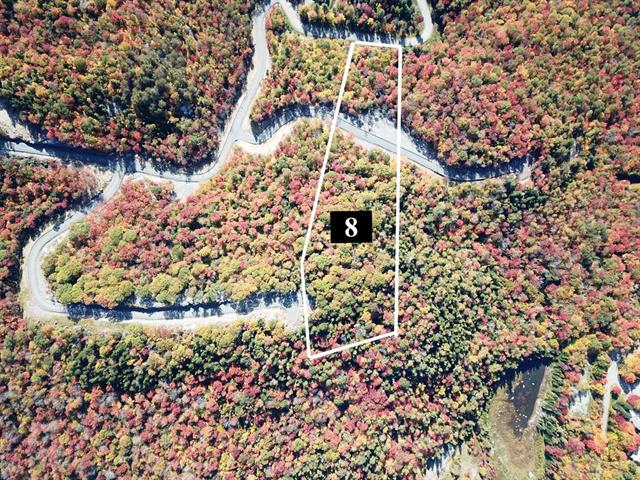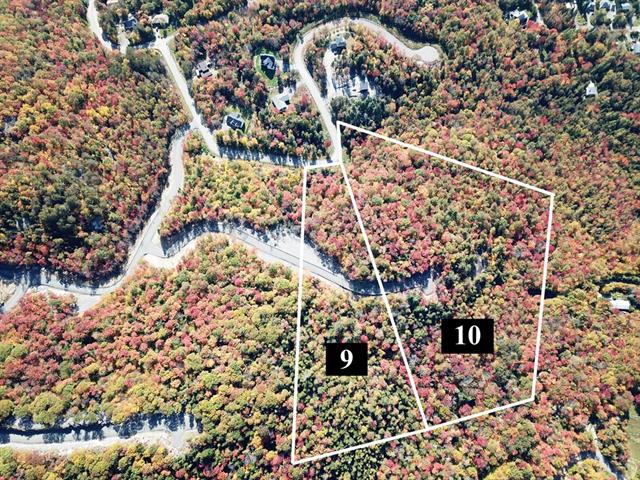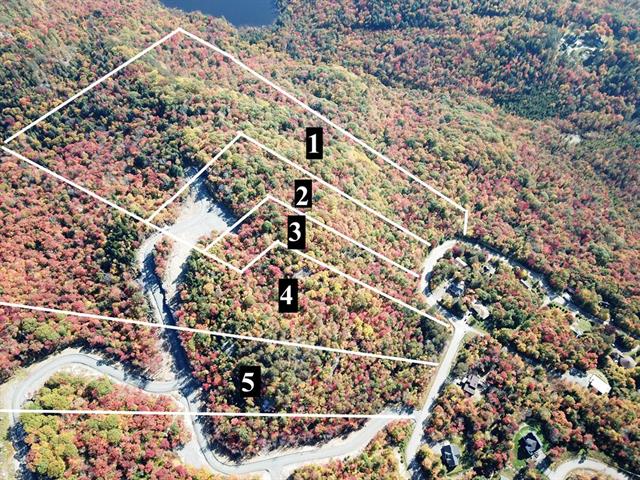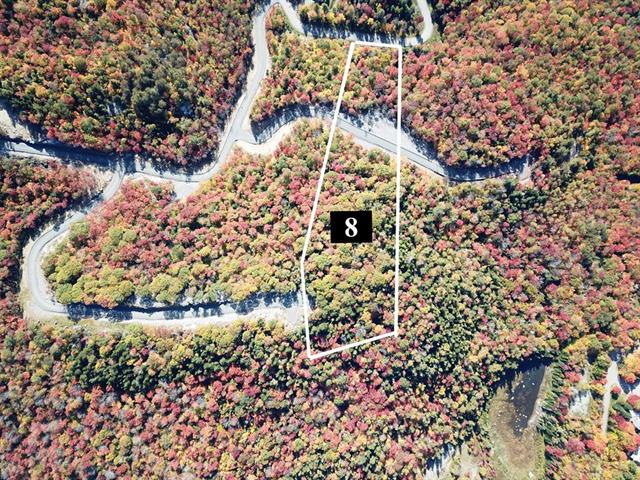Real Estate Broker
Sotheby's Québec
Cellular :
Fax : (514) 272-3034
Fax : (514) 272-3034
(514) 409-5656
Français Two or more storey , Sainte-Adèle
$849,000
17
4
3
1
Description
Two or more storey
1784 , Place du Golf-de-Mont-Gabriel , Sainte-Adèle
MLS 23800901
Located near the alpine ski slopes and close to the Mont-Gabriel golf course This is a prime location! Open concept, modern kitchen with functional island, dining room and living room with fireplace, hardwood floors and cathedral ceiling. A veranda that will take your breath away Spacious 4 bedroom, 3 bathroom residence Municipal water and sewer services. Are you a ski, golf, tennis or swimming enthusiast? Live at the top of Mont-Gabriel! You will have your activities within walking distance Direct access to the alpine ski slope in your back yard /Ski-In/Ski-Out.
- Request
for visit -
First and last name: *Please enter your first and last nameYour phone number:Your E-mail: *Please enter a valid E-mail!Please enter your availability: *Please enter your availability
- Request
for information -
First and last name: *Please enter your first and last nameYour E-mail: *Please enter a valid E-mail!Your message:
- Recipient’s
E-mail -
Please enter your first and last namePlease enter a valid E-mail!* Required fields
- Mortgage
payment -
Montant du prêt :Interest rate :Amortissement :Down payment :Monthly Payments :
More
information
about this
listing
Dimensions
Width of the building
9.92 m
Depth building
9.50 m
Living area
0.00
Lot frontage
33.11 m
Depth of field
32.05 m
Lot Size (Sq. ft.)
860.90 m²
Fees and taxes
Municipal Taxes :
$4,710 (2023)
School taxes :
$338 (2023)
Total
$5,048
Municipal evaluation
Year
2023
Lot
$75,300
Building
$296,800
Total
$372,100
Characteristic
| Property Type | Two or more storey | Year of construction | 1993 |
| Type of building | Detached | Trade possible | |
| Building Size | 9.92 m x 9.50 m - irr | Certificate of Location | |
| Living Area | 0.00 | ||
| Lot Size | 33.11 m x 32.05 m - irr | Deed of Sale Signature | 63 days |
| Cadastre | Zoning | Residential |
| Pool | |||
| Water supply | Municipality | Parking | Outdoor (4) , Garage (1) |
| Driveway | Asphalt | ||
| Roofing | Asphalt shingles | Garage | Heated, Fitted |
| Siding | Vinyl | Lot | |
| Windows | Topography | ||
| Window Type | Distinctive Features | ||
| Energy/Heating | Electricity | View | Mountain, Panoramic |
| Basement | 6 feet and over, Finished basement | Proximity | Highway, Golf, Elementary school, High school, Bicycle path, Alpine skiing, Cross-country skiing, Daycare centre |
| Bathroom | |||
| Heating system | Air circulation, Electric baseboard units | Equipment available | Central vacuum cleaner system installation, Electric garage door, Wall-mounted air conditioning, Wall-mounted heat pump |
| Hearth stove | Other, Gaz fireplace | Distinctive features | No neighbours in the back, Cul-de-sac |
| Sewage system | Municipal sewer |
Characteristics of parts
Rooms : 17 | Bedrooms
:
4 | Bathroom
: 3 |
Shower room : 1
| PIÈCE | LEVEL | DIMENSIONS | FLOOR COVER | additional information |
|---|---|---|---|---|
| Veranda | Ground floor | 31.6x9.5 P | Wood | fireplace, |
| Living room | Ground floor | 11.1x21 P | Wood | gas fireplace, |
| Dining room | Ground floor | 9.9x10 P | Wood | |
| Kitchen | Ground floor | 10.1x12 P | Ceramic tiles | |
| Dinette | Ground floor | 7.1x9.5 P | Ceramic tiles | |
| Bedroom | Ground floor | 10.4x10.6 P | Wood | |
| Bedroom | Ground floor | 12.6x8.5 P | Floating floor | |
| Bathroom | Ground floor | 8.5x4.10 P | Ceramic tiles | |
| Hallway | Ground floor | 6.10x6.5 P | Ceramic tiles | |
| Primary bedroom | 2nd floor | 16.7x15.6 P | Wood | shower ,, |
| Bathroom | 2nd floor | 9.5x7.7 P | Ceramic tiles | |
| Other | 2nd floor | 10.7x4.6 P | Wood | |
| Workshop | Basement | 15.4x10.10 P | Ceramic tiles | |
| Playroom | Basement | 11.3x7.1 P | Ceramic tiles | |
| Bedroom | Basement | 10.3x9.11 P | Ceramic tiles | |
| Bathroom | Basement | 8.1x5.2 P | Ceramic tiles | |
| Laundry room | Basement | 9.11x8.3 P | Ceramic tiles |
Inclusions
Fridge Dish washer,micro oven Oven, stove,librry in living room spa central vac.
Addenda
Quiet and safe area. You will be only 2 minutes from the main arteries (Highway 15 and Route 117) and only 7 minutes from the village of St-Sauveur.
Dans le même quartier
Cookie Notice
We use cookies to give you the best possible experience on our website.
By continuing to browse, you agree to our website’s use of cookies. To learn more click here.

