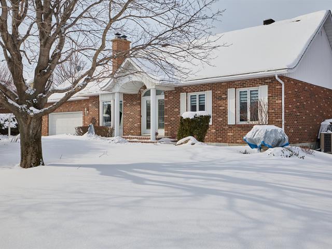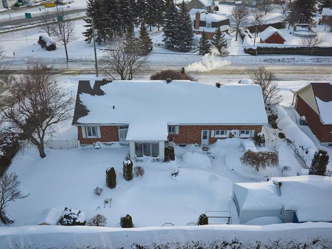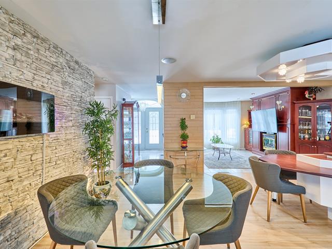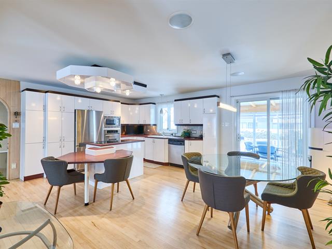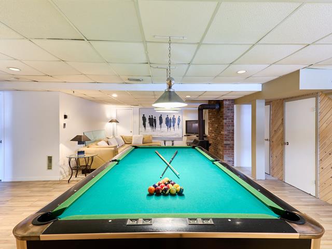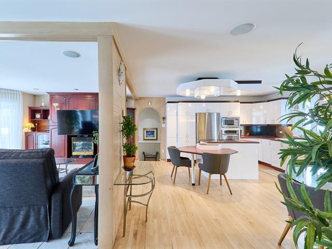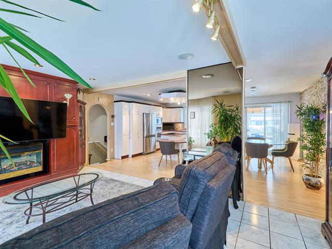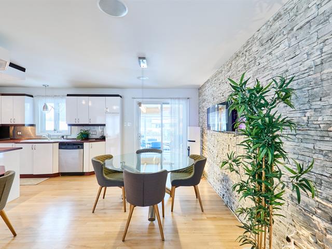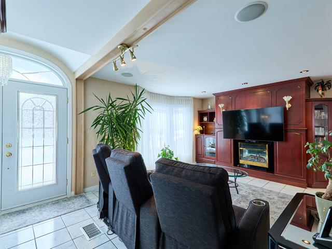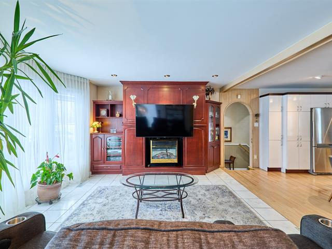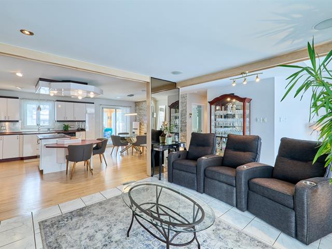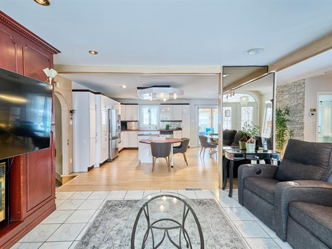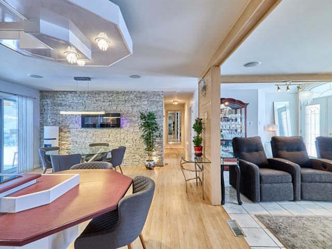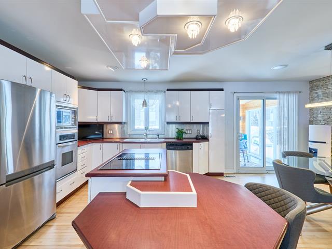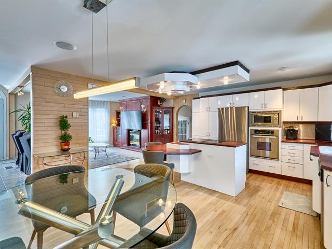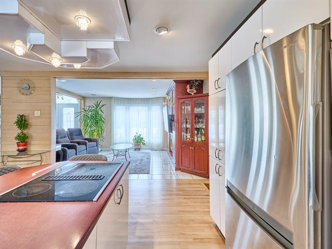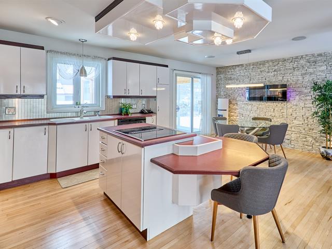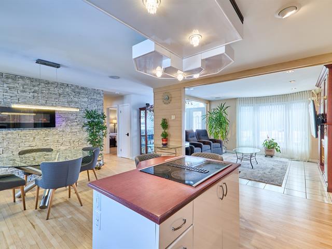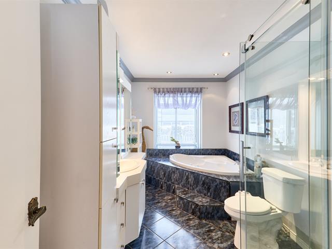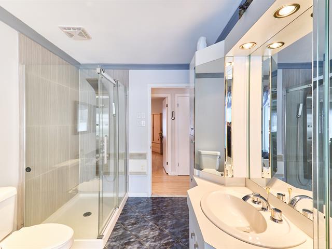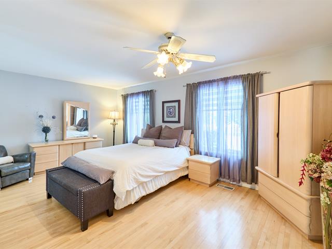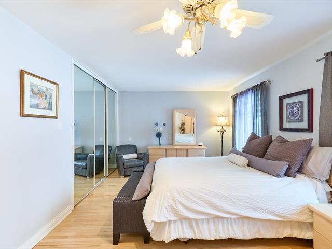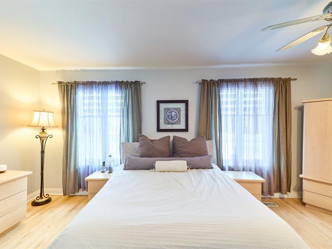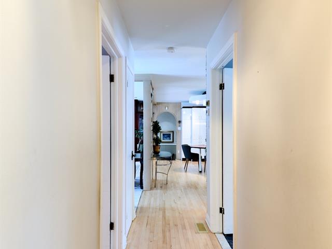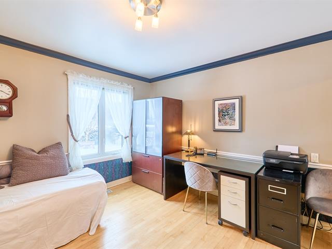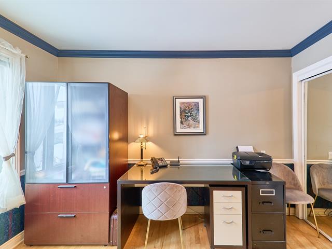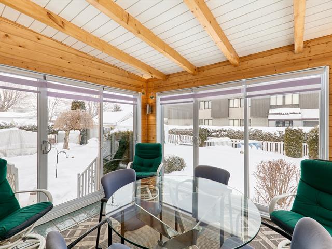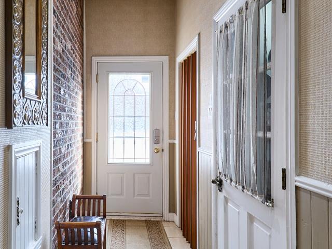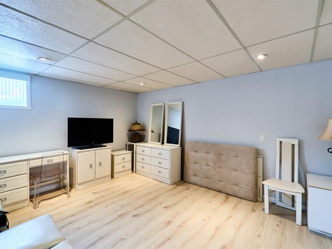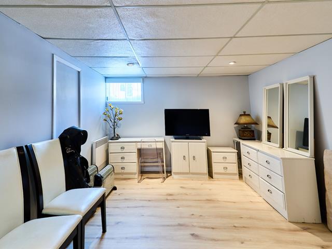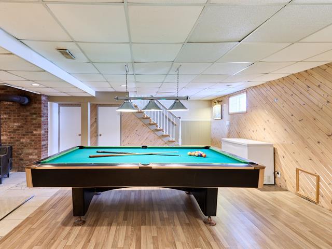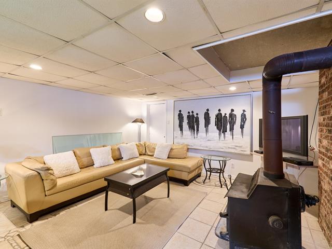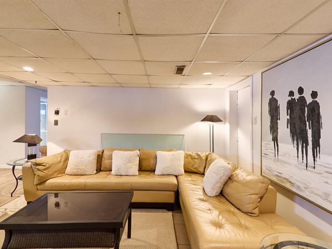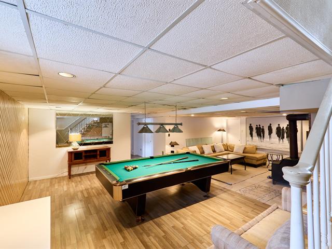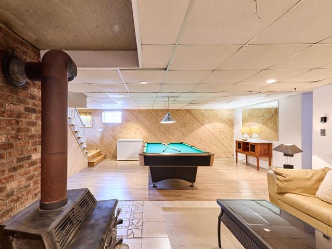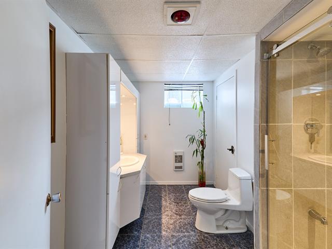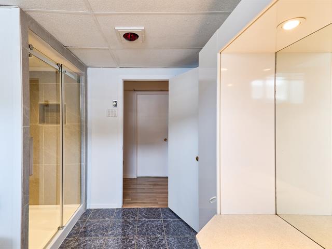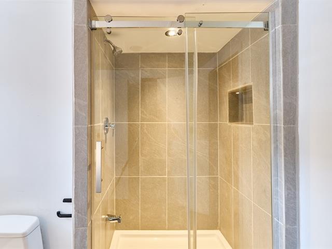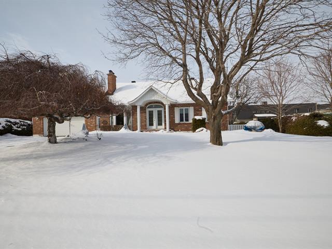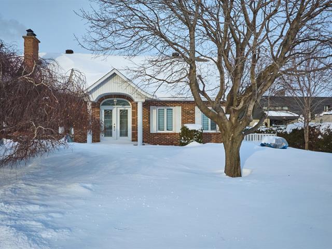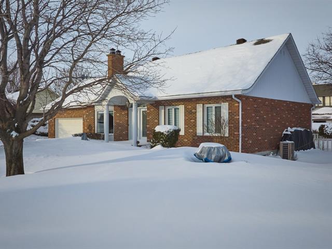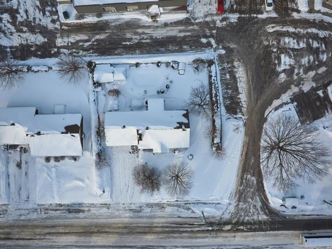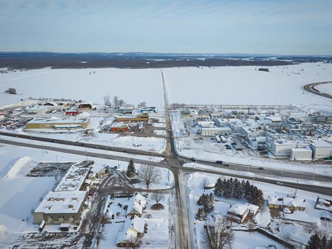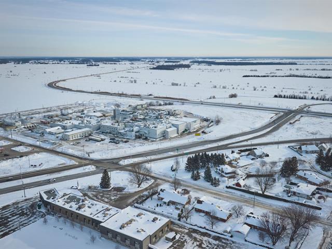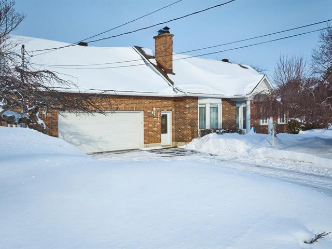Real Estate Broker
Sotheby's Québec
Cellular :
Fax : (514) 272-3034
Fax : (514) 272-3034
(514) 409-5656
Français Bungalow , Saint-Esprit
$649,000
14
3
2
- Request
for visit -
First and last name: *Please enter your first and last nameYour phone number:Your E-mail: *Please enter a valid E-mail!Please enter your availability: *Please enter your availability
- Request
for information -
First and last name: *Please enter your first and last nameYour E-mail: *Please enter a valid E-mail!Your message:
- Recipient’s
E-mail -
Please enter your first and last namePlease enter a valid E-mail!* Required fields
- Mortgage
payment -
Montant du prêt :Interest rate :Amortissement :Down payment :Monthly Payments :
More
information
about this
listing
Dimensions
Width of the building
21.41 m
Depth building
9.22 m
Living area
0.00
Lot frontage
33.53 m
Depth of field
30.68 m
Lot Size (Sq. ft.)
10,972.00 sq. ft.
Fees and taxes
Municipal Taxes :
$3,258 (2025)
School taxes :
$317 (2024)
Total
$3,575
Municipal evaluation
Year
2025
Lot
$131,100
Building
$327,200
Total
$458,300
Characteristic
| Property Type | Bungalow | Year of construction | 1981 |
| Type of building | Detached | Trade possible | |
| Building Size | 21.41 m x 9.22 m - irr | Certificate of Location | |
| Living Area | 0.00 | ||
| Lot Size | 33.53 m x 30.68 m - irr | Deed of Sale Signature | 120 days |
| Cadastre | Zoning | Residential |
| Pool | Inground | ||
| Water supply | Municipality | Parking | Outdoor (8) , Garage (2) |
| Foundation | Poured concrete | Driveway | Asphalt |
| Roofing | Asphalt shingles | Garage | Attached, Heated, Double width or more |
| Siding | Brick | Lot | Fenced, Land / Yard lined with hedges |
| Windows | PVC | Topography | Flat |
| Window Type | Crank handle | Distinctive Features | |
| Energy/Heating | Wood, Electricity | View | |
| Basement | 6 feet and over, Finished basement | Proximity | Highway, Park - green area, Elementary school, Cross-country skiing, Daycare centre, Snowmobile trail, ATV trail |
| Bathroom | |||
| Cupboard | Laminated | Heating system | Air circulation |
| Equipment available | Water softener, Central vacuum cleaner system installation, Alarm system, Ventilation system, Electric garage door, Central heat pump, Partially furnished, Private yard | Hearth stove | Other, Wood fireplace, Wood burning stove |
| Sewage system | Municipal sewer |
Characteristics of parts
Rooms : 14 | Bedrooms
:
3 | Bathroom
: 2 |
Shower room : 0
| PIÈCE | LEVEL | DIMENSIONS | FLOOR COVER | additional information |
|---|---|---|---|---|
| Living room | Ground floor | 11.7x17 P - irr | Ceramic tiles | |
| Kitchen | Ground floor | 14.5x9.5 P - irr | Wood | |
| Dining room | Ground floor | 9.5x15.8 P - irr | Wood | |
| Bathroom | Ground floor | 5.10x12.3 P - irr | Ceramic tiles | |
| Primary bedroom | Ground floor | 11.4x18.1 P - irr | Wood | |
| Bedroom | Ground floor | 11.5x12.3 P - irr | Wood | |
| Hallway | Ground floor | 13.6x4 P - irr | Ceramic tiles | |
| Family room | Basement | 27.3x19.11 P - irr | Other | |
| Bedroom | Basement | 11.5x12.3 P - irr | Other | |
| Laundry room | Basement | 12.4x12 P - irr | Other | |
| Bathroom | Basement | 6.4x10.2 P - irr | Ceramic tiles | |
| Storage | Basement | 8.2x13 P - irr | Concrete | |
| Solarium | Ground floor | 11x11 P - irr | Ceramic tiles | |
| Cellar / Cold room | Basement | 11.6x4.4 P - irr | Concrete |
Dans le même quartier
Cookie Notice
We use cookies to give you the best possible experience on our website.
By continuing to browse, you agree to our website’s use of cookies. To learn more click here.

