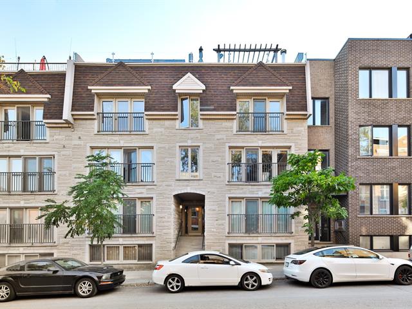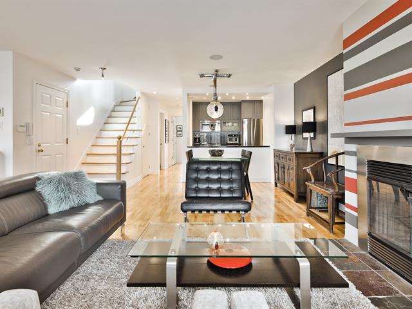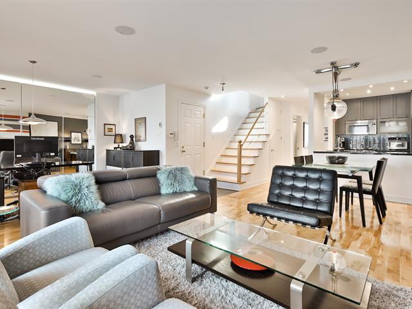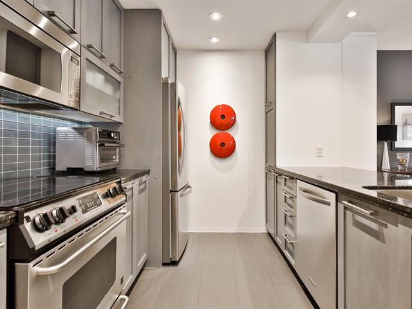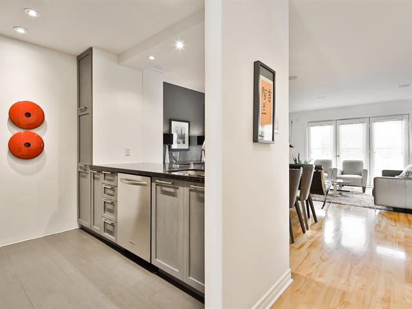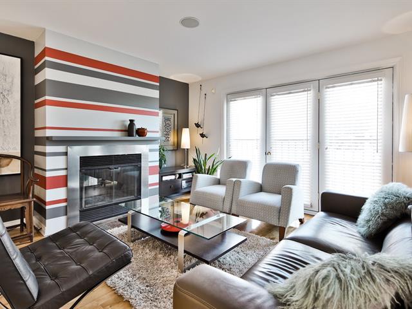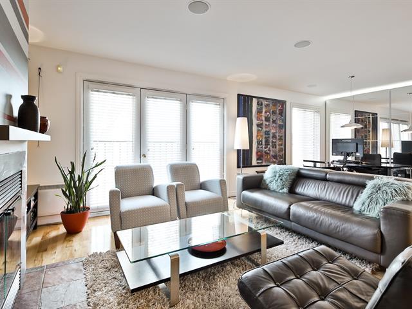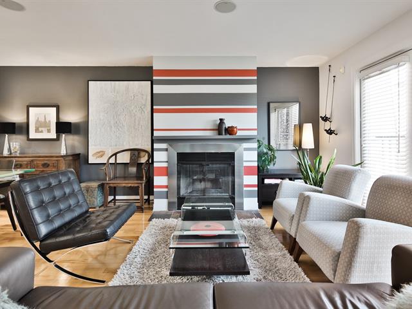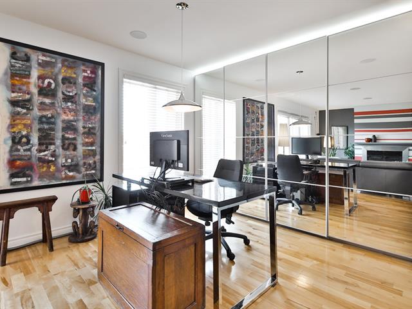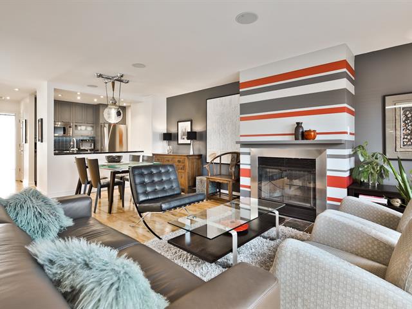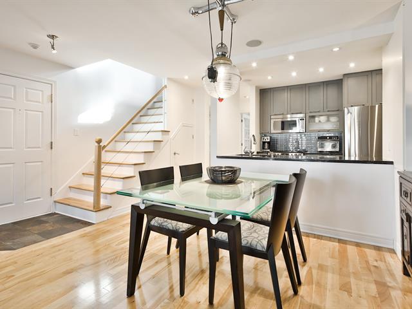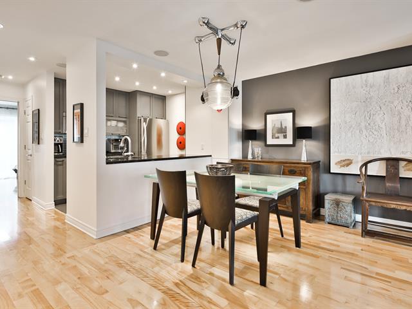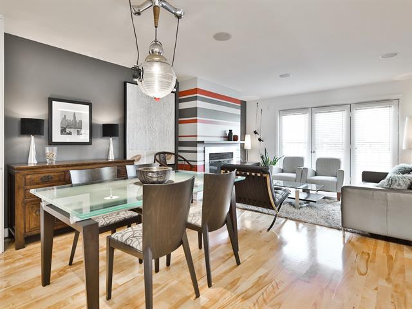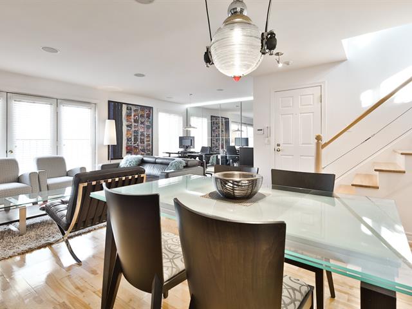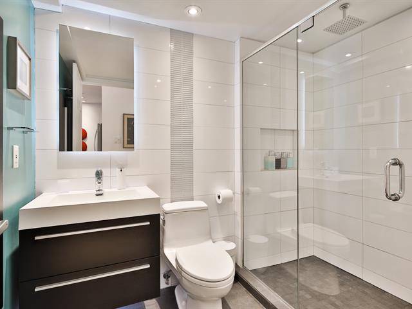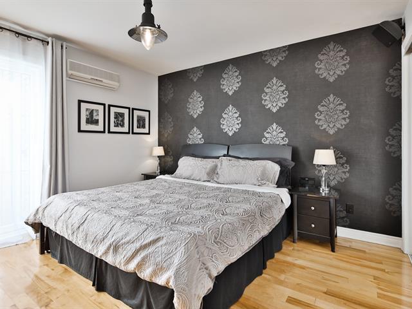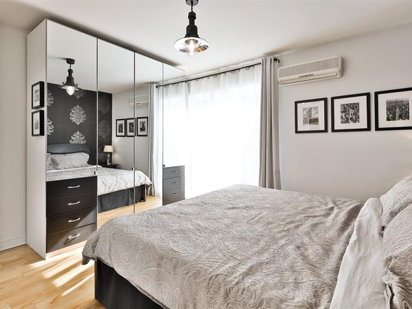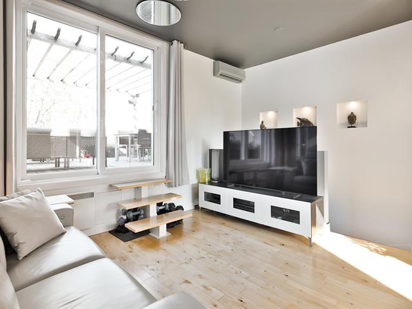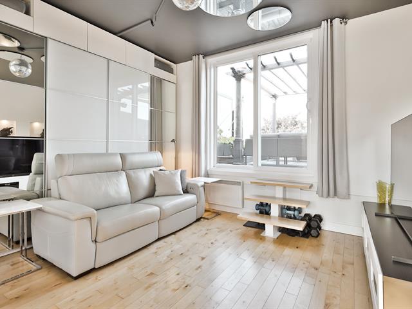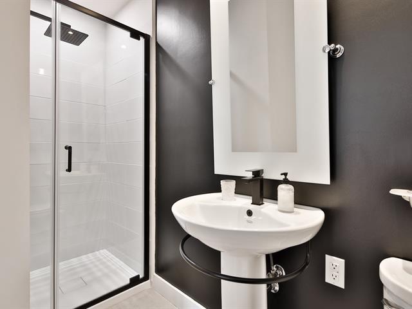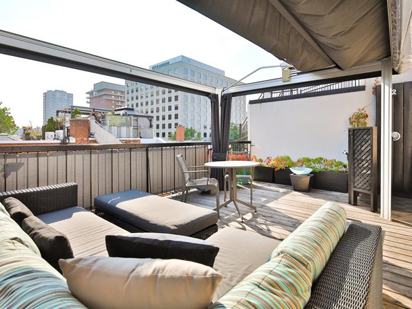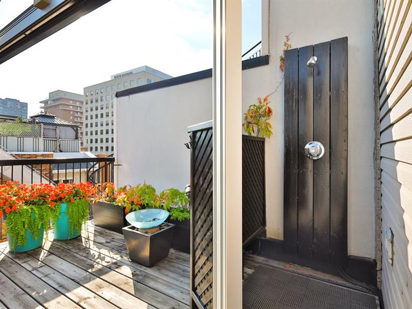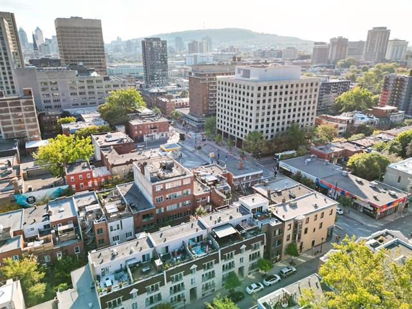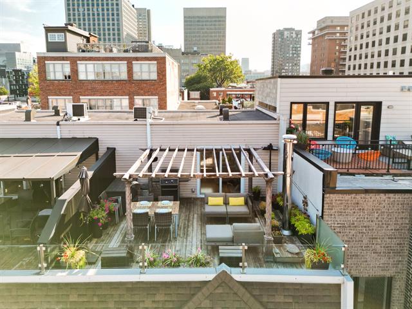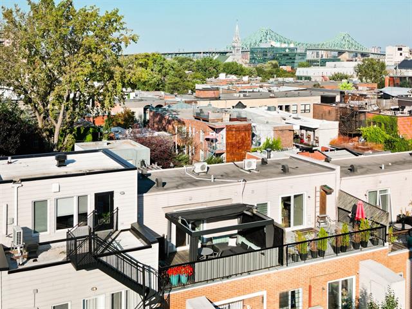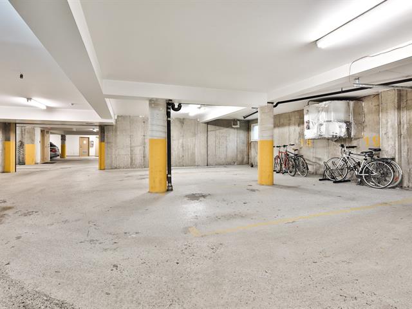Real Estate Broker
Sotheby's Québec
Cellular :
Fax : (514) 272-3034
Fax : (514) 272-3034
(514) 409-5656
Français Apartment , Montréal (Ville-Marie)
$699,000
9
2
2
Description
Apartment
1470 , Rue Wolfe , app.8 , Montréal (Ville-Marie)
MLS 11734183
WOW! Rare on the market, spacious and bright penthouse on two levels. Two good-sized bedrooms, two bathrooms, large open concept with office space, as well as two magnificent private terraces worthy of a magazine! Incredible view of the Jacques-Cartier Bridge and the fireworks. Benefit from plenty of storage, numerous inclusions, and an indoor parking space so convenient in the city. Quiet street in a vibrant neighborhood, ideally located near all services and 2 metro stations. Near Old Montreal, Lafontaine Park, and the Quartier des Spectacles. A true gem!
- Request
for visit -
First and last name: *Please enter your first and last nameYour phone number:Your E-mail: *Please enter a valid E-mail!Please enter your availability: *Please enter your availability
- Request
for information -
First and last name: *Please enter your first and last nameYour E-mail: *Please enter a valid E-mail!Your message:
- Recipient’s
E-mail -
Please enter your first and last namePlease enter a valid E-mail!* Required fields
- Mortgage
payment -
Montant du prêt :Interest rate :Amortissement :Down payment :Monthly Payments :
More
information
about this
listing
Dimensions
Width of the building
0.00
Depth building
0.00
Living area
1,029.00 sq. ft.
Lot frontage
0.00
Depth of field
0.00
Lot Size (Sq. ft.)
0.00
Fees and taxes
Municipal Taxes :
$3,697 (2024)
School taxes :
$463 (2024)
Total
$4,160
Expenses / Energy (per year)
Co-ownership fees
$3,468
Energy cost
$1,015
Municipal evaluation
Year
2021
Lot
$69,100
Building
$481,200
Total
$550,300
Characteristic
| Property Type | Apartment | Year of construction | 1999 |
| Type of building | Semi-detached | Trade possible | |
| Building Size | 0.00 x 0.00 | Certificate of Location | |
| Living Area | 1,029.00 sq. ft. | ||
| Lot Size | 0.00 x 0.00 | Deed of Sale Signature | |
| Cadastre | Zoning | Residential |
| Pool | |||
| Water supply | Municipality | Parking | Garage (1) |
| Driveway | |||
| Roofing | Elastomer membrane | Garage | |
| Siding | Brick | Lot | |
| Windows | Aluminum | Topography | |
| Window Type | Sliding, French window | Distinctive Features | |
| Energy/Heating | Electricity | View | Panoramic, City |
| Basement | Proximity | Other, Highway, Public transport | |
| Bathroom | Seperate shower | ||
| Cupboard | Wood | Heating system | Electric baseboard units |
| Sewage system | Municipal sewer | Cadastre - Parking (included in the price) | Garage |
| Equipment available | Private balcony |
Characteristics of parts
Rooms : 9 | Bedrooms
:
2 | Bathroom
: 2 |
Shower room : 0
| PIÈCE | LEVEL | DIMENSIONS | FLOOR COVER | additional information |
|---|---|---|---|---|
| Living room | 3rd floor | 13.0x12.0 P | Wood | |
| Kitchen | 3rd floor | 9.0x8.8 P | Ceramic tiles | |
| Dining room | 3rd floor | 13.0x8.3 P | Wood | |
| Bathroom | 3rd floor | 8.0x6.0 P | Ceramic tiles | |
| Primary bedroom | 3rd floor | 12.0x12.5 P | Wood | |
| Home office | 3rd floor | 12.0x12.0 P | Wood | |
| Bathroom | 4th floor | 6.3x9.8 P - irr | Ceramic tiles | |
| Bedroom | 4th floor | 14.3x13.0 P | Wood | |
| Other | 4th floor | 20.0x12.0 P | Wood | |
| Other | 4th floor | 20.0x17.0 P | Wood | |
| Other | 3rd floor | 12.0x7.0 P | Wood |
Inclusions
Window treatments (blinds, solar shades and curtains). Light fixtures, refrigerator, stove, dishwasher, microwave hood, washer and dryer. 7 built-in speakers + 2 speakers on the main floor, 3 PAX wardrobes: office, bedroom on the main and upper floors. Convertible garden shed on the back terrace. Pergola on the front terrace. Wired alarm system, garage remote control. Drip irrigation system for terraces, storage box on the back balcony
Exclusions
Dining room light fixture Outdoor storage on the front deck Outdoor lighting on the decks
Addenda
Description:
Large open space
Granite kitchen countertop
Full-height wood kitchen cabinets
Two wall-mounted air conditioners
9' ceiling on the upper floor
Plenty of storage
Abundant light
An 84" x 34" locker on the rear balcony
Sound management by the Syndicate
Outdoor shower on the rear terrace
Dream terrace featured in 2016 in the magazine Cours et jardins from the Collection Les idées de ma maison, as well as on the cover of the Casa section of the Journal de Montréal and in La Presse+.
Large open space
Granite kitchen countertop
Full-height wood kitchen cabinets
Two wall-mounted air conditioners
9' ceiling on the upper floor
Plenty of storage
Abundant light
An 84" x 34" locker on the rear balcony
Sound management by the Syndicate
Outdoor shower on the rear terrace
Dream terrace featured in 2016 in the magazine Cours et jardins from the Collection Les idées de ma maison, as well as on the cover of the Casa section of the Journal de Montréal and in La Presse+.
Dans le même quartier
Cookie Notice
We use cookies to give you the best possible experience on our website.
By continuing to browse, you agree to our website’s use of cookies. To learn more click here.

