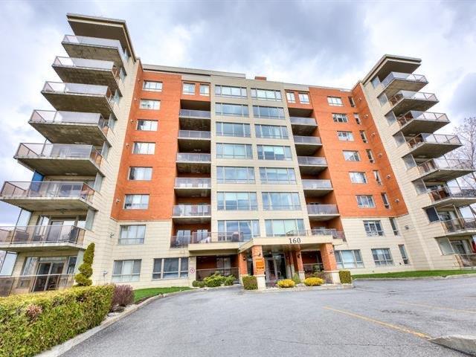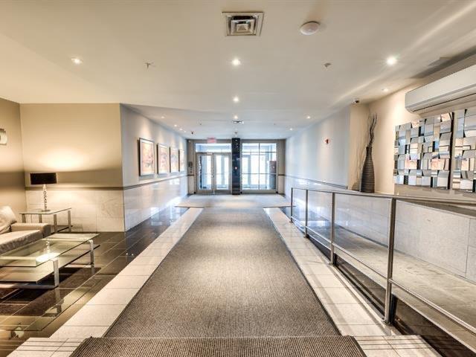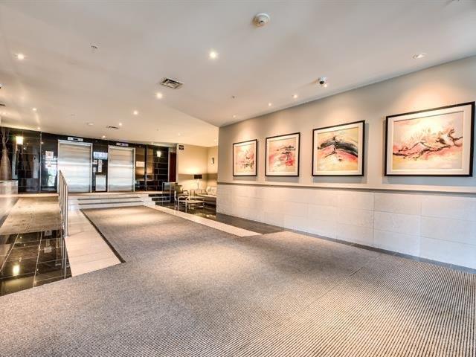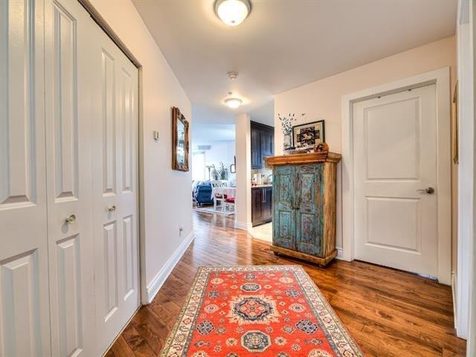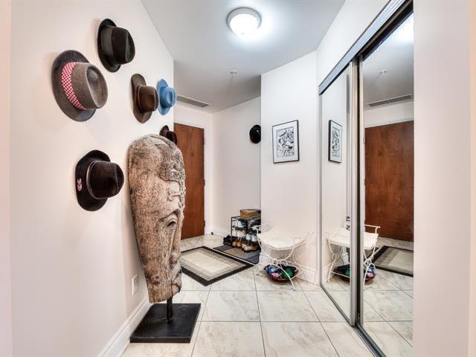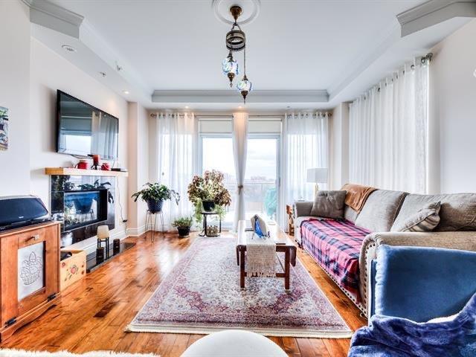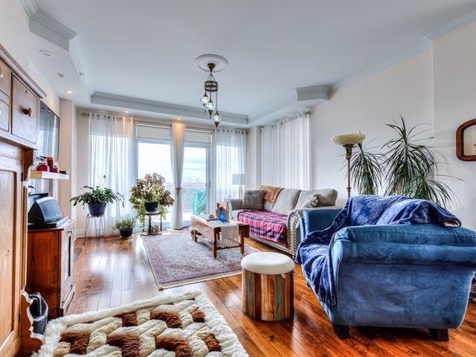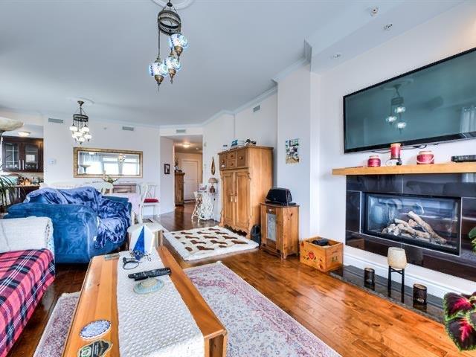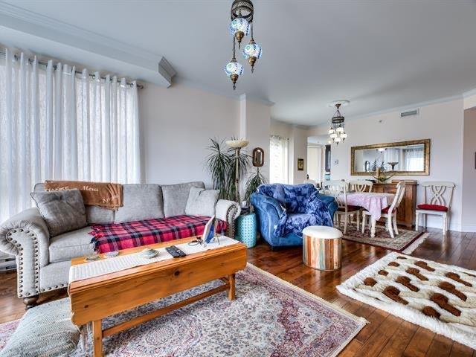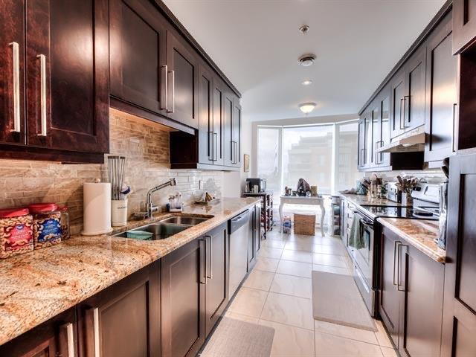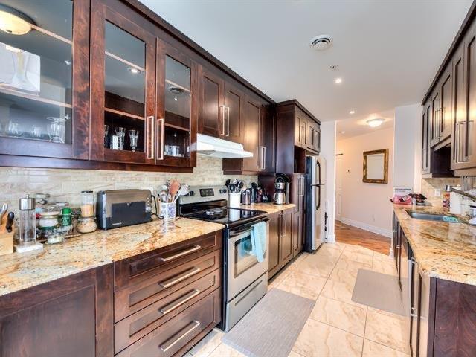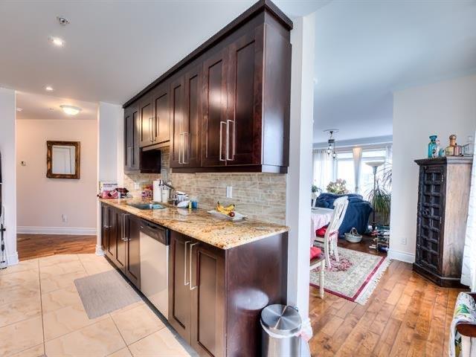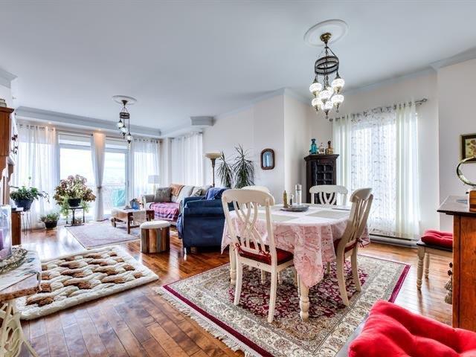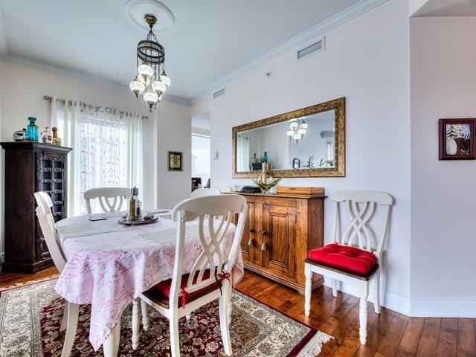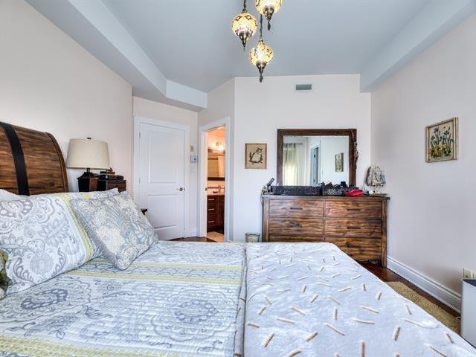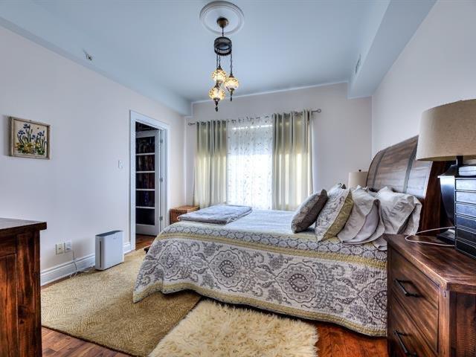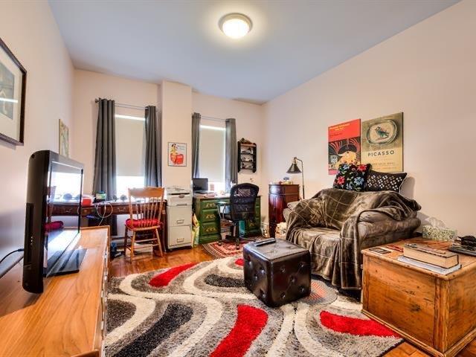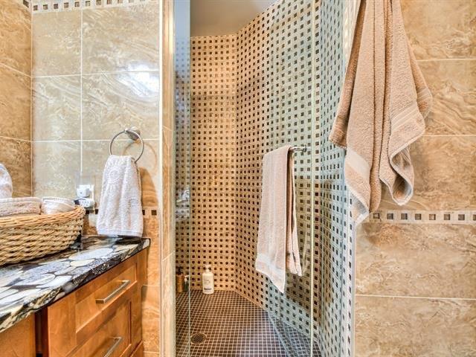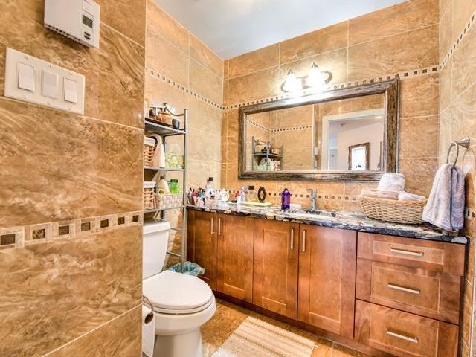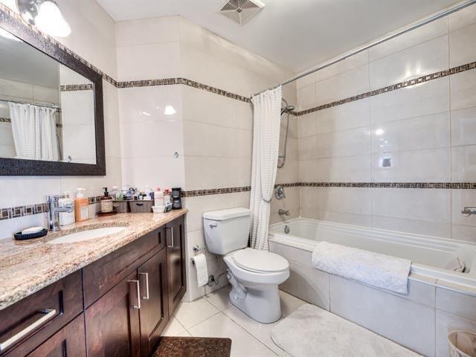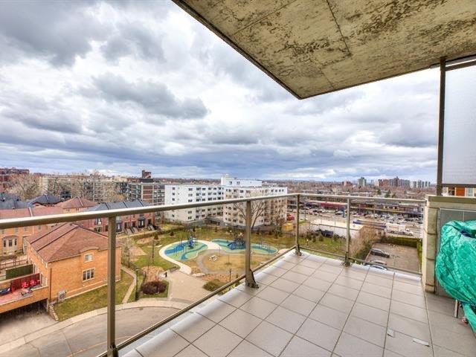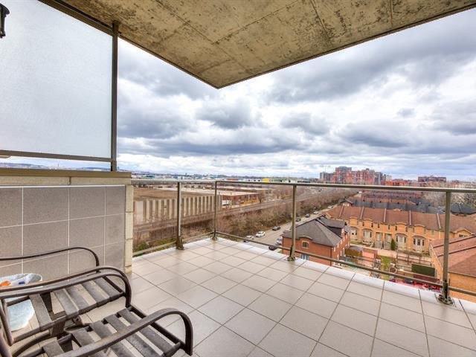Real Estate Broker
Sotheby's Québec
Cellular :
Fax : (514) 272-3034
Fax : (514) 272-3034
(514) 409-5656
Français Apartment , Montréal (Saint-Laurent)
$699,000
8
2
2
Description
Apartment
160 , Rue Khalil-Gibran , app.708 , Montréal (Saint-Laurent)
MLS 25141121
Magnificent two-bedroom condo, offering generous space and an ideal location within a secure and well-maintained building. This property features an open concept layout, showcasing a spacious kitchen with granite countertops and an inviting dining area. Hardwood floors lend a warm elegance, while large windows flood the space with natural light, creating a bright and inviting atmosphere. Additionally, the abundance of storage space meets the practical needs of everyday life, while the expansive balcony provides the perfect place for quiet time.
- Request
for visit -
First and last name: *Please enter your first and last nameYour phone number:Your E-mail: *Please enter a valid E-mail!Please enter your availability: *Please enter your availability
- Request
for information -
First and last name: *Please enter your first and last nameYour E-mail: *Please enter a valid E-mail!Your message:
- Recipient’s
E-mail -
Please enter your first and last namePlease enter a valid E-mail!* Required fields
- Mortgage
payment -
Montant du prêt :Interest rate :Amortissement :Down payment :Monthly Payments :
More
information
about this
listing
Dimensions
Width of the building
0.00
Depth building
0.00
Living area
1,237.00 sq. ft.
Lot frontage
0.00
Depth of field
0.00
Lot Size (Sq. ft.)
0.00
Fees and taxes
Municipal Taxes :
$3,554 (2023)
School taxes :
$427 (2023)
Total
$3,981
Expenses / Energy (per year)
Co-ownership fees
$5,196
Municipal evaluation
Year
2023
Lot
$62,100
Building
$485,300
Total
$547,400
Characteristic
| Property Type | Apartment | Year of construction | 2010 |
| Type of building | Detached | Trade possible | |
| Building Size | 0.00 x 0.00 | Certificate of Location | |
| Living Area | 1,237.00 sq. ft. | ||
| Lot Size | 0.00 x 0.00 | Deed of Sale Signature | |
| Cadastre | Zoning | Residential |
| Pool | Heated | ||
| Water supply | Municipality | Parking | Garage (1) |
| Driveway | |||
| Roofing | Garage | Attached, Heated | |
| Siding | Lot | ||
| Windows | Aluminum | Topography | |
| Window Type | Tilt and turn | Distinctive Features | |
| Energy/Heating | Electricity | View | |
| Basement | Proximity | ||
| Bathroom | |||
| Heating system | Electric baseboard units | Easy access | Elevator |
| Available services | Exercise room, Sauna, Indoor pool, Hot tub/Spa | Sewage system | Municipal sewer |
Characteristics of parts
Rooms : 8 | Bedrooms
:
2 | Bathroom
: 2 |
Shower room : 0
| PIÈCE | LEVEL | DIMENSIONS | FLOOR COVER | additional information |
|---|---|---|---|---|
| Laundry room | Other | 14.0x17.0 P | Wood | |
| Dining room | Other | 14.0x8.0 P | Wood | |
| Kitchen | Other | 11.2x8.0 P | Ceramic tiles | |
| Dinette | Other | 5.3x8.4 P | Ceramic tiles | |
| Bedroom | Other | 13.5x11.0 P | Wood | |
| Primary bedroom | Other | 11.7x13.0 P | Wood | |
| Bathroom | Other | 10.4x5.0 P | Ceramic tiles | |
| Washroom | Other | 8.0x6.0 P | Ceramic tiles |
Inclusions
Stove, fridge
Exclusions
All the light fixtures except the one in the kitchen
Addenda
-Heated indoor swimming pool
-Sauna
-Gym and reception
-Parking for guests in front of the building entrance
-2 elevators
-Accessibility for people with reduced mobility
-1 garage
-1 locker
Proximity :
-All amenities within walking distance (Score 8 out of 10)
-Proximity to the A15 and A40 motorways
-Public transport: Cote-Vertu station at 2.2 km, Montpellier station at 0.9 km, bus stops: 64, 121, 171
-Proximity to parks: L'Archevêque, Painter and Caron
-Sauna
-Gym and reception
-Parking for guests in front of the building entrance
-2 elevators
-Accessibility for people with reduced mobility
-1 garage
-1 locker
Proximity :
-All amenities within walking distance (Score 8 out of 10)
-Proximity to the A15 and A40 motorways
-Public transport: Cote-Vertu station at 2.2 km, Montpellier station at 0.9 km, bus stops: 64, 121, 171
-Proximity to parks: L'Archevêque, Painter and Caron
Dans le même quartier
Cookie Notice
We use cookies to give you the best possible experience on our website.
By continuing to browse, you agree to our website’s use of cookies. To learn more click here.

