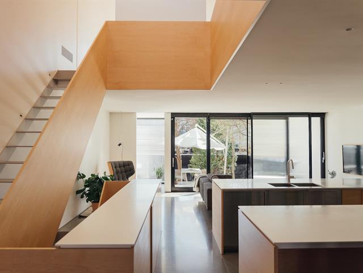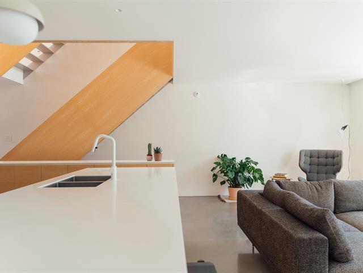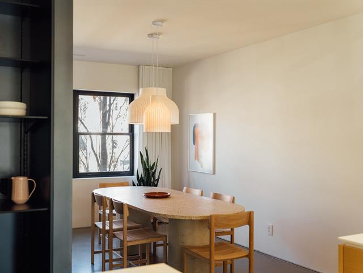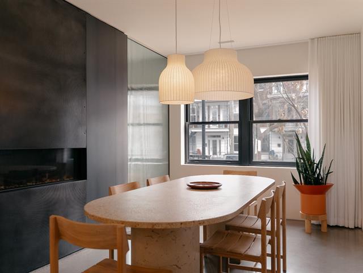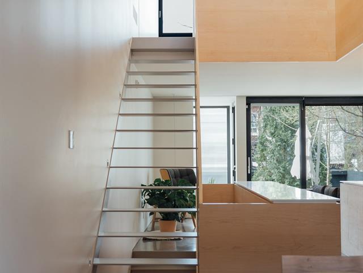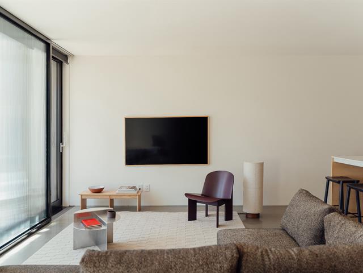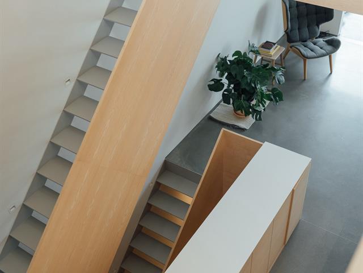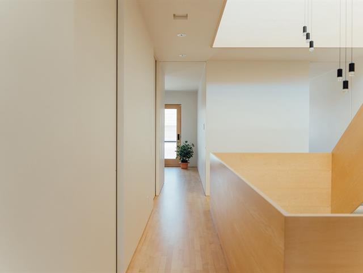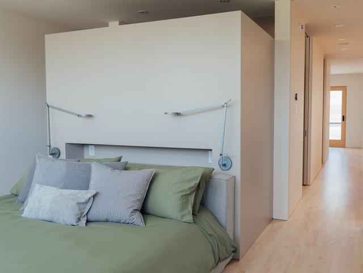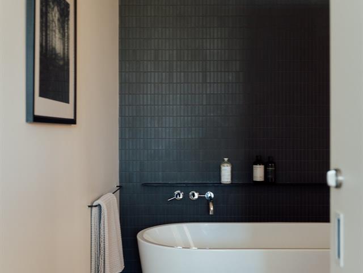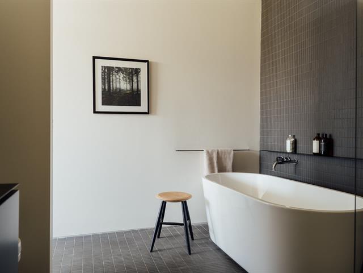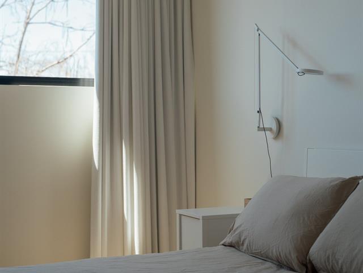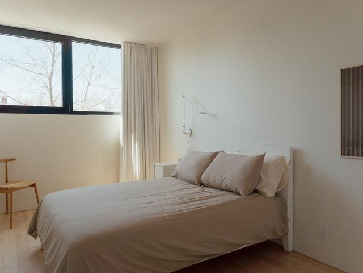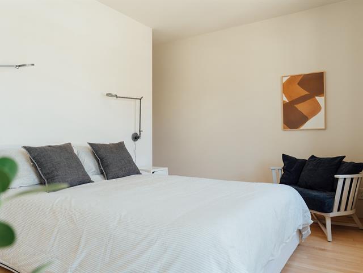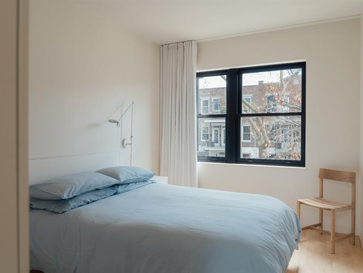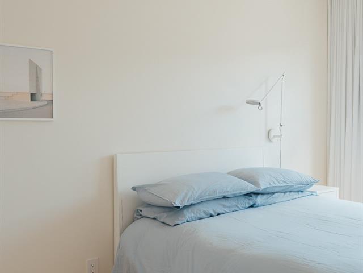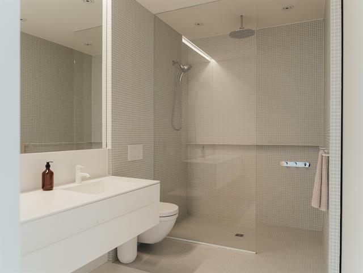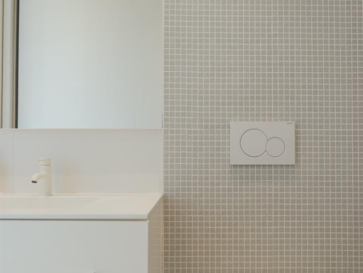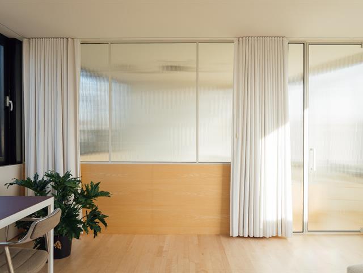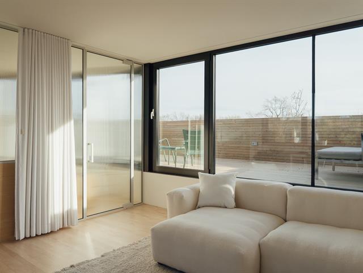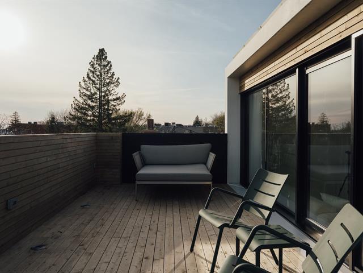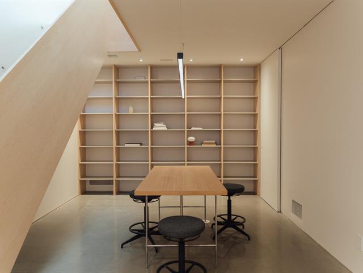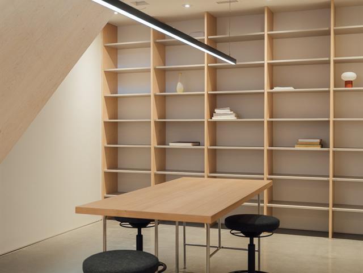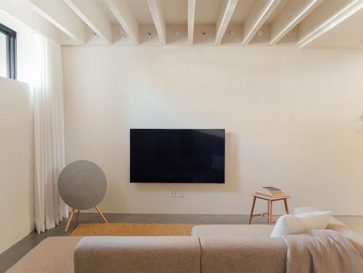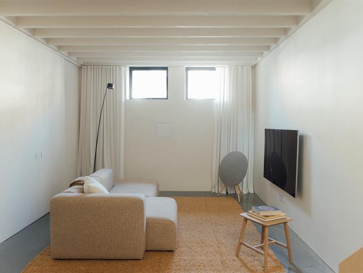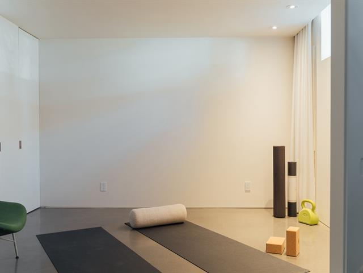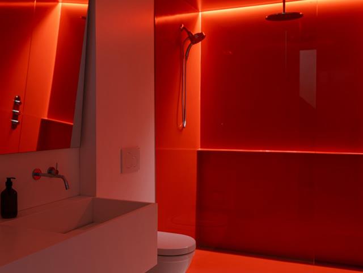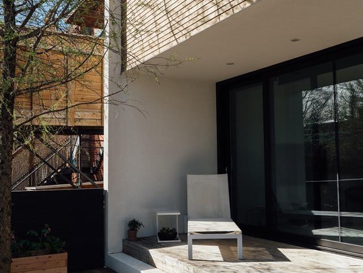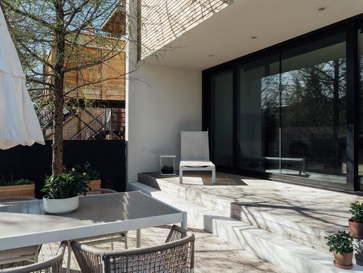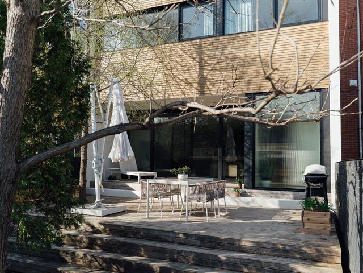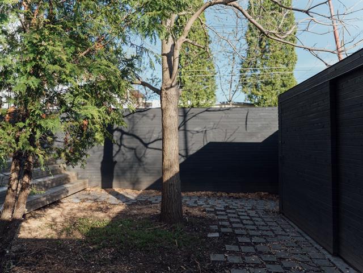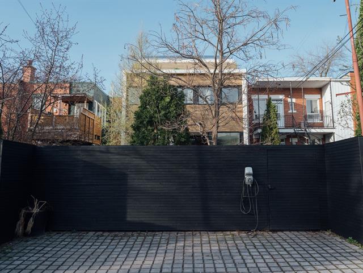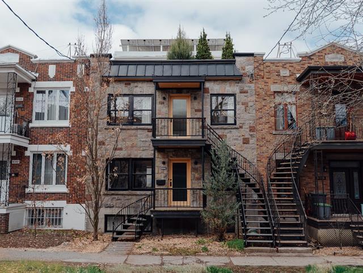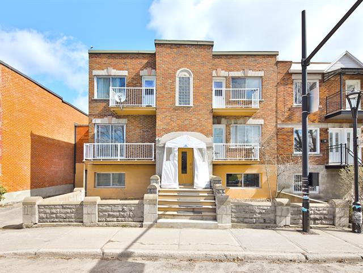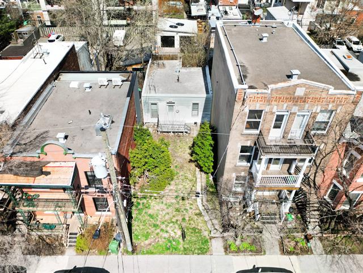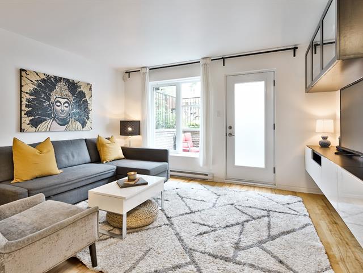Real Estate Broker
Sotheby's Québec
Cellular :
Fax : (514) 272-3034
Fax : (514) 272-3034
(514) 409-5656
Français Two or more storey , Montréal (Rosemont/La Petite-Patrie)
$3,375,000
16
5
3
1
Description
Two or more storey
6346 , Av. Louis-Hébert , Montréal (Rosemont/La Petite-Patrie)
MLS 15895504
Nestled in the desirable Rosemont neighborhood, just steps from the Beaubien Cinema and Molson Park, LH4 is a unique residence designed by Shed Architecture. Transforming a duplex into a single-family home, it combines contemporary design, functionality, and exceptional brightness thanks to its four-story open staircase. Offering five bedrooms, three bathrooms, a powder room, and spacious living spaces, it captivates with its fluid layout, unobstructed views, and carefully selected materials. Its intimate courtyard, rooftop terrace, and solar panels make it a sustainable haven of peace.
Open house
Sunday, 11 May 2025 : 14:00
- Request
for visit -
First and last name: *Please enter your first and last nameYour phone number:Your E-mail: *Please enter a valid E-mail!Please enter your availability: *Please enter your availability
- Request
for information -
First and last name: *Please enter your first and last nameYour E-mail: *Please enter a valid E-mail!Your message:
- Recipient’s
E-mail -
Please enter your first and last namePlease enter a valid E-mail!* Required fields
- Mortgage
payment -
Montant du prêt :Interest rate :Amortissement :Down payment :Monthly Payments :
More
information
about this
listing
Dimensions
Width of the building
25.00 ft.
Depth building
51.00 ft.
Living area
4,250.00 sq. ft.
Lot frontage
0.00
Depth of field
0.00
Lot Size (Sq. ft.)
2,624.00 sq. ft.
Fees and taxes
Municipal Taxes :
$10,640 (2025)
School taxes :
$1,334 (2025)
Total
$11,974
Municipal evaluation
Year
2024
Lot
$365,900
Building
$1,269,900
Total
$1,635,800
Characteristic
| Property Type | Two or more storey | Year of construction | 1941 |
| Type of building | Attached | Trade possible | |
| Building Size | 25.00 ft. x 51.00 ft. - irr | Certificate of Location | |
| Living Area | 4,250.00 sq. ft. | ||
| Lot Size | 0.00 x 0.00 | Deed of Sale Signature | 30 days |
| Cadastre | Zoning | Residential |
| Pool | |||
| Water supply | Municipality | Parking | Outdoor (1) |
| Foundation | Poured concrete | Driveway | Plain paving stone |
| Roofing | Other | Garage | |
| Siding | Stone | Lot | Fenced, Landscape |
| Windows | Aluminum | Topography | |
| Window Type | Sliding, Tilt and turn | Distinctive Features | |
| Energy/Heating | Electricity, Natural gas | View | |
| Basement | 6 feet and over, Finished basement | Proximity | Highway, Cegep, Hospital, Elementary school, High school, Public transport, Bicycle path, Daycare centre |
| Bathroom | |||
| Heating system | Air circulation, Other, Radiant | Equipment available | Other, Central heat pump, Private yard |
| Sewage system | Municipal sewer | Hearth stove | Gas stove |
| Energy efficiency | Solar energy |
Characteristics of parts
Rooms : 16 | Bedrooms
:
5 | Bathroom
: 3 |
Shower room : 1
| PIÈCE | LEVEL | DIMENSIONS | FLOOR COVER | additional information |
|---|---|---|---|---|
| Hallway | Ground floor | 14x4.0 P | Concrete | |
| Dining room | Ground floor | 15.0x9.0 P | Concrete | |
| Kitchen | Ground floor | 19.0x16.0 P | Concrete | |
| Living room | Ground floor | 23.0x14 P | Concrete | |
| Washroom | Ground floor | 5.0x2.0 P | Concrete | |
| Bedroom | 2nd floor | 16.0x9.0 P | Wood | |
| Bedroom | 2nd floor | 14.0x14.0 P | Wood | |
| Bedroom | 2nd floor | 14.0x9.0 P | Wood | |
| Primary bedroom | 2nd floor | 16.0x14.0 P | Wood | |
| Walk-in closet | 2nd floor | 7.0x6.0 P | Wood | |
| Bathroom | 2nd floor | 10.0x9.0 P | Ceramic tiles | on suite, |
| Bathroom | 2nd floor | 11.0x6.0 P | Ceramic tiles | |
| Home office | 3rd floor | 16.0x14.0 P | Wood | |
| Living room | Basement | 16.0x11.0 P | Concrete | |
| Family room | Basement | 13.0x11.0 P | Concrete | |
| Other | Basement | 12.0x11.0 P | Concrete | |
| Storage | Basement | 22.0x18.0 P | Concrete |
Inclusions
Blinds, curtains, lighting, Wolf combi oven, Wolf convection oven, Wolf gas hob, Miele dishwasher.
Exclusions
Refrigerator, washer, dryer, televisions, furniture.
Addenda
Born from the complete transformation of a typical 1941 duplex, LH4 was built in 2015 under the vision of the firm la Shed, who transformed it into a contemporary and ambitious single-family residence. Ten years later, in 2025, la Shed and the designers at Vives St-Laurent are back for a refined update, faithful to the original spirit but resolutely focused on today's evolving lifestyles, aesthetic sensibilities, and functional needs.
The update includes a complete overhaul of the kitchen--the beating heart of the home--with improved organization, a dining area, a redesigned pantry, and new integrated appliances. Adjustments were also made to enhance privacy by adding partitions, soften contrasts in materials and harmonize colors, modernize the lighting, and renew the furniture in the common areas. The entire project was completed with an update of the textiles and accessories, and a reconstruction of the green rooftop terrace, ready to accommodate a spa.
A four-story, 4,250-square-foot house
LH4 stands out for its bright, fluid architecture, firmly anchored in its environment. The central staircase, a true signature of the Shed, connects the four levels, allowing light to circulate freely. The house has 17 rooms, including five bedrooms, three full bathrooms, a powder room, a spacious living room, a family room in the basement, and several optimized storage spaces.
On the ground floor, life is organized around the kitchen and its two central islands. A cozy dining room with a built-in fireplace and a bright living room with direct access to the backyard create a welcoming atmosphere. The second floor houses four bedrooms, including a master suite with a walk-in closet and en-suite bathroom, as well as a second family bathroom and a discreet laundry room. The third floor, bathed in light, opens onto two terraces: one with a view of Mount Royal, the other fully planted. It is a space for creativity, relaxation, or contemplation. The basement offers great versatility with a family room, a spare bedroom (or office), a bathroom, and ample storage space.
A commitment to sustainability and community life
LH4 combines design and ecology: a fiberglass green roof (50-year lifespan), solar panels covering up to 50% of electricity consumption, efficient heating (natural gas, forced air, radiant slabs, air exchanger with UVC purification), and parking with a charging station.
The intimate and verdant backyard extends the living spaces to the outdoors. In summer, the alleyway becomes a veritable meeting and play area, embodying the neighborhood's community spirit.
The update includes a complete overhaul of the kitchen--the beating heart of the home--with improved organization, a dining area, a redesigned pantry, and new integrated appliances. Adjustments were also made to enhance privacy by adding partitions, soften contrasts in materials and harmonize colors, modernize the lighting, and renew the furniture in the common areas. The entire project was completed with an update of the textiles and accessories, and a reconstruction of the green rooftop terrace, ready to accommodate a spa.
A four-story, 4,250-square-foot house
LH4 stands out for its bright, fluid architecture, firmly anchored in its environment. The central staircase, a true signature of the Shed, connects the four levels, allowing light to circulate freely. The house has 17 rooms, including five bedrooms, three full bathrooms, a powder room, a spacious living room, a family room in the basement, and several optimized storage spaces.
On the ground floor, life is organized around the kitchen and its two central islands. A cozy dining room with a built-in fireplace and a bright living room with direct access to the backyard create a welcoming atmosphere. The second floor houses four bedrooms, including a master suite with a walk-in closet and en-suite bathroom, as well as a second family bathroom and a discreet laundry room. The third floor, bathed in light, opens onto two terraces: one with a view of Mount Royal, the other fully planted. It is a space for creativity, relaxation, or contemplation. The basement offers great versatility with a family room, a spare bedroom (or office), a bathroom, and ample storage space.
A commitment to sustainability and community life
LH4 combines design and ecology: a fiberglass green roof (50-year lifespan), solar panels covering up to 50% of electricity consumption, efficient heating (natural gas, forced air, radiant slabs, air exchanger with UVC purification), and parking with a charging station.
The intimate and verdant backyard extends the living spaces to the outdoors. In summer, the alleyway becomes a veritable meeting and play area, embodying the neighborhood's community spirit.
Cookie Notice
We use cookies to give you the best possible experience on our website.
By continuing to browse, you agree to our website’s use of cookies. To learn more click here.

