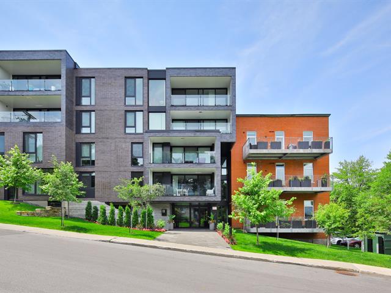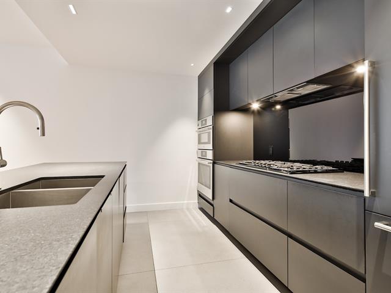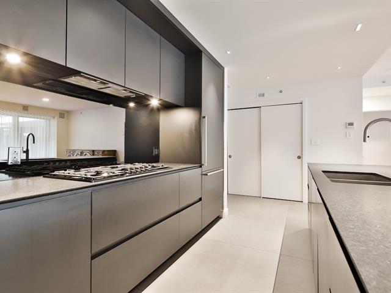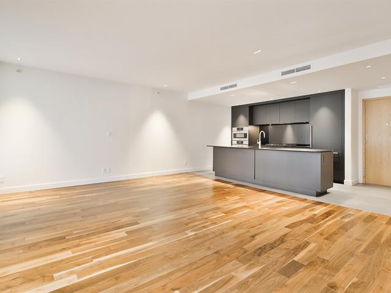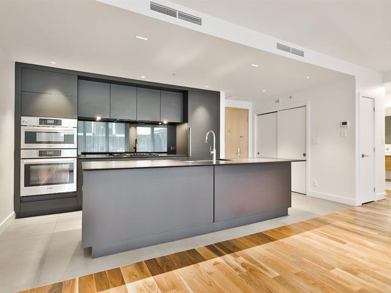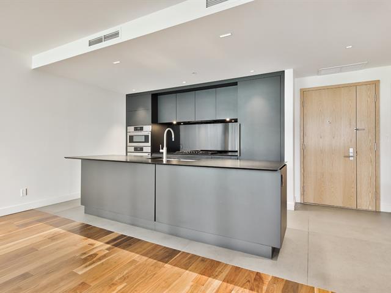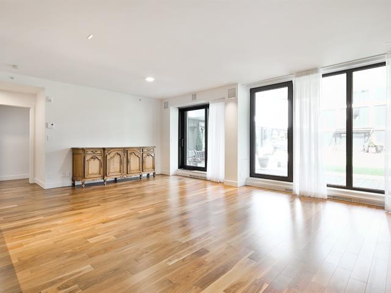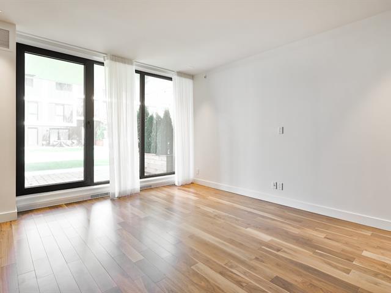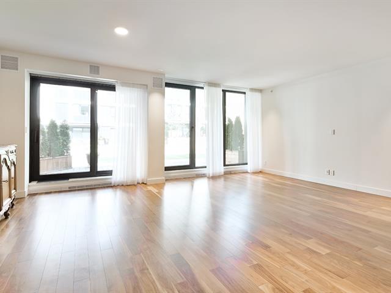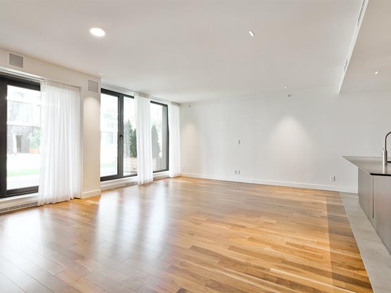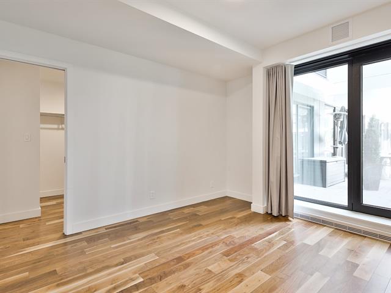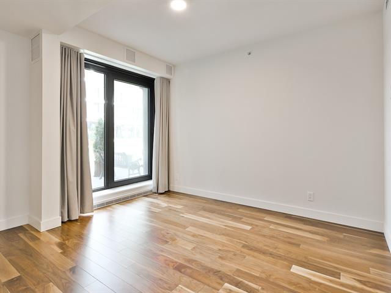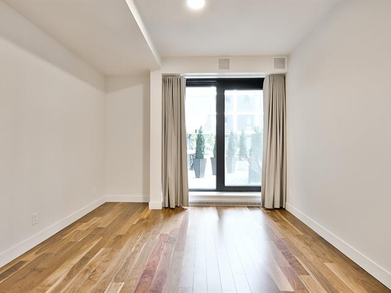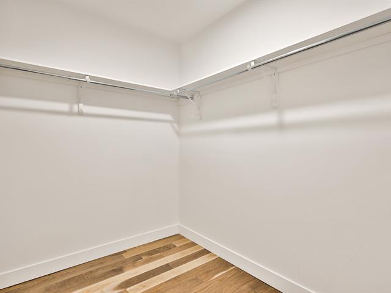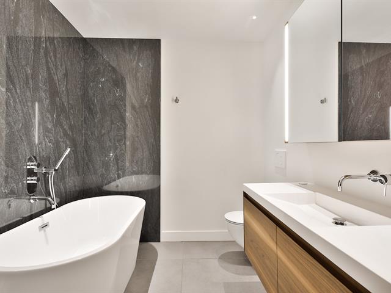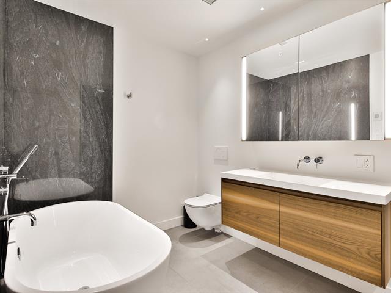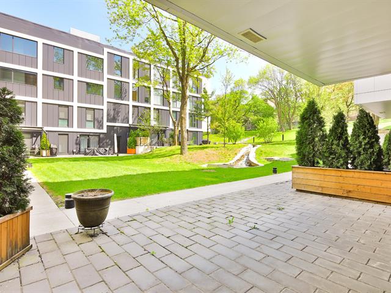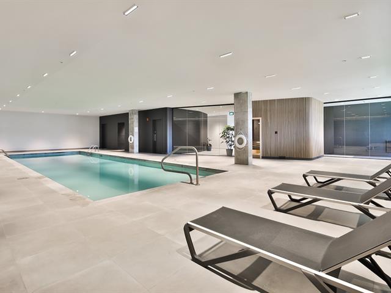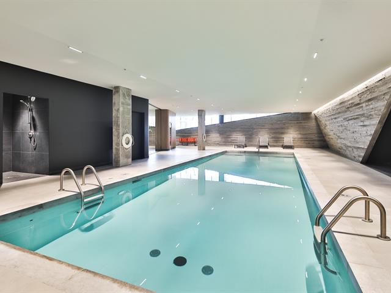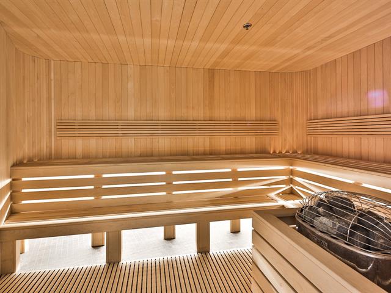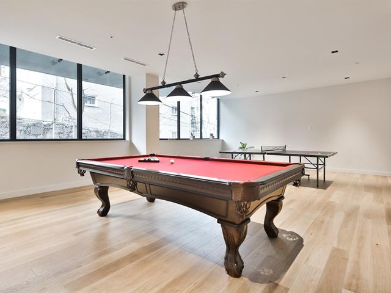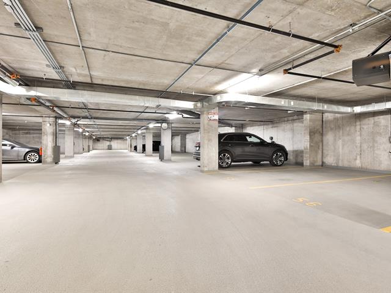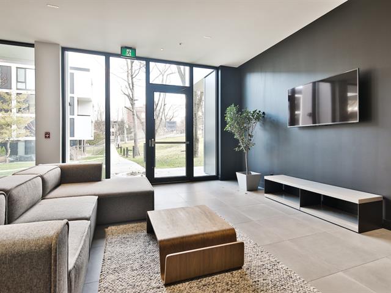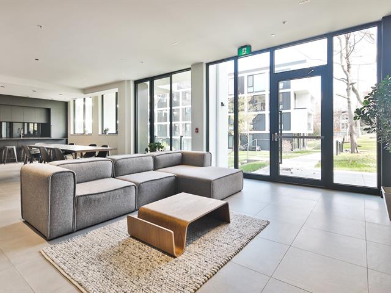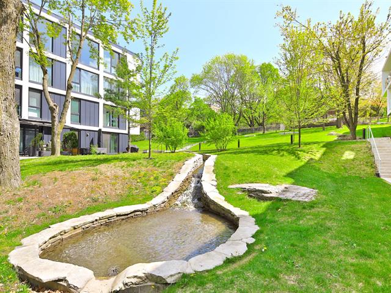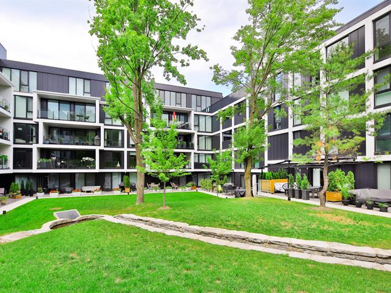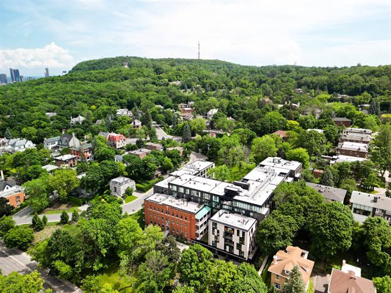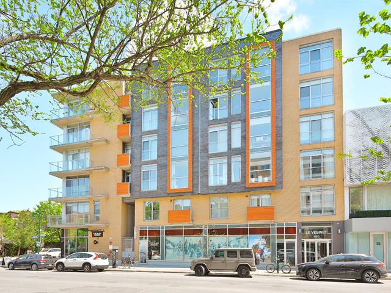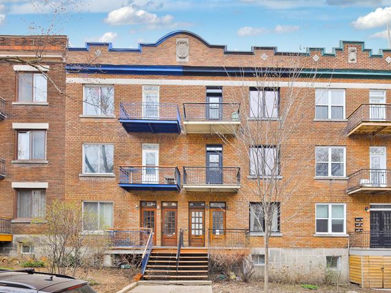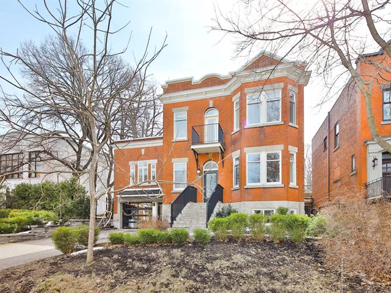Real Estate Broker
Sotheby's Québec
Cellular :
Fax : (514) 272-3034
Fax : (514) 272-3034
(514) 409-5656
Français Apartment , Montréal (Outremont)
$995,000
5
1
1
Description
Apartment
11 , Côte du Vésinet , app.104 , Montréal (Outremont)
MLS 22937146
This modern one-bedroom condo, located in the prestigious Maisons Outremont project, offers high-end finishes and a private terrace overlooking the garden and a stream. Indoor parking is included. The building offers exceptional common areas: an indoor pool, gym, and sauna. Located in a quiet, green neighborhood, close to shops and transportation, it combines luxury, tranquility, and quality of life. A haven of peace to discover!
- Request
for visit -
First and last name: *Please enter your first and last nameYour phone number:Your E-mail: *Please enter a valid E-mail!Please enter your availability: *Please enter your availability
- Request
for information -
First and last name: *Please enter your first and last nameYour E-mail: *Please enter a valid E-mail!Your message:
- Recipient’s
E-mail -
Please enter your first and last namePlease enter a valid E-mail!* Required fields
- Mortgage
payment -
Montant du prêt :Interest rate :Amortissement :Down payment :Monthly Payments :
More
information
about this
listing
Dimensions
Width of the building
0.00
Depth building
0.00
Living area
885.00 sq. ft.
Lot frontage
0.00
Depth of field
0.00
Lot Size (Sq. ft.)
0.00
Fees and taxes
Municipal Taxes :
$5,607 (2025)
School taxes :
$1,777 (2025)
Total
$7,384
Expenses / Energy (per year)
Co-ownership fees
$7,188
Municipal evaluation
Year
2024
Lot
$140,800
Building
$744,300
Total
$885,100
Characteristic
| Property Type | Apartment | Year of construction | 2019 |
| Type of building | Trade possible | ||
| Building Size | 0.00 x 0.00 | Certificate of Location | |
| Living Area | 885.00 sq. ft. | ||
| Lot Size | 0.00 x 0.00 | Deed of Sale Signature | 15 days |
| Cadastre | Zoning | Residential |
| Pool | |||
| Water supply | Municipality | Parking | Garage (1) |
| Driveway | |||
| Roofing | Garage | Attached, Heated, Single width | |
| Siding | Lot | ||
| Windows | Aluminum | Topography | |
| Window Type | Distinctive Features | ||
| Energy/Heating | Electricity | View | Other |
| Basement | Proximity | Highway, Cegep, Hospital, Park - green area, Elementary school, High school, Public transport, University, Bicycle path | |
| Bathroom | |||
| Heating system | Air circulation, Electric baseboard units | Equipment available | Entry phone, Ventilation system, Central heat pump |
| Easy access | Elevator | Available services | Exercise room, Garbage chute, Common areas, Sauna, Indoor pool |
| Sewage system | Municipal sewer | Mobility impared accessible | Adapted entrance |
Characteristics of parts
Rooms : 5 | Bedrooms
:
1 | Bathroom
: 1 |
Shower room : 0
| PIÈCE | LEVEL | DIMENSIONS | FLOOR COVER | additional information |
|---|---|---|---|---|
| Kitchen | Ground floor | 12.0x9.0 P | Ceramic tiles | |
| Dining room | Ground floor | 12.0x10.0 P | Wood | |
| Living room | Ground floor | 11.0x10.0 P | Wood | |
| Primary bedroom | Ground floor | 10.0x12.0 P | Wood | |
| Bathroom | Ground floor | 7.0x9.5 P | Ceramic tiles |
Addenda
This magnificent one-bedroom condo, located in the exclusive Maisons Outremont project, stands out for its high-end finishes and refined ambiance. Located in one of Outremont's most sought-after neighborhoods, this modern building offers an exceptional quality of life, combining luxury, comfort, and tranquility.
Inside, you'll be captivated by the abundant light and the quality of the materials used. The open and functional kitchen features high-quality appliances and an elegant design, perfect for culinary enthusiasts. The spacious and inviting living room opens onto a private terrace, ideal for enjoying views of the landscaped garden and the peaceful creek that runs through the property. The master bedroom is generously proportioned, offering an intimate and relaxing space.
Indoor parking provides secure, protected parking. In addition, the building boasts remarkable common areas, including a heated indoor pool, a fully equipped gym, and a sauna, creating an environment conducive to relaxation and exercise.
The location of this condo is a real asset. Located in a quiet and green residential area, the building is close to shops, fine restaurants, and renowned schools in Outremont. Public transportation is easily accessible, allowing for quick access to the city center while enjoying a peaceful setting.
The well-maintained building is home to a distinguished and respectful clientele, ensuring a pleasant and serene living environment. This condo is ideal for those seeking comfort, security, and tranquility, while being close to amenities and city life.
Inside, you'll be captivated by the abundant light and the quality of the materials used. The open and functional kitchen features high-quality appliances and an elegant design, perfect for culinary enthusiasts. The spacious and inviting living room opens onto a private terrace, ideal for enjoying views of the landscaped garden and the peaceful creek that runs through the property. The master bedroom is generously proportioned, offering an intimate and relaxing space.
Indoor parking provides secure, protected parking. In addition, the building boasts remarkable common areas, including a heated indoor pool, a fully equipped gym, and a sauna, creating an environment conducive to relaxation and exercise.
The location of this condo is a real asset. Located in a quiet and green residential area, the building is close to shops, fine restaurants, and renowned schools in Outremont. Public transportation is easily accessible, allowing for quick access to the city center while enjoying a peaceful setting.
The well-maintained building is home to a distinguished and respectful clientele, ensuring a pleasant and serene living environment. This condo is ideal for those seeking comfort, security, and tranquility, while being close to amenities and city life.
Dans le même quartier
Cookie Notice
We use cookies to give you the best possible experience on our website.
By continuing to browse, you agree to our website’s use of cookies. To learn more click here.

