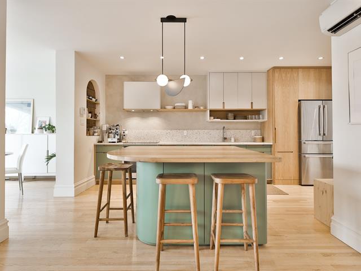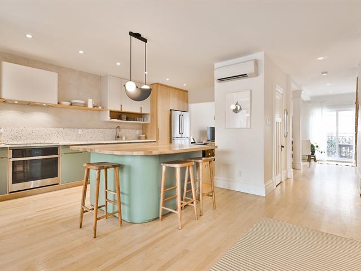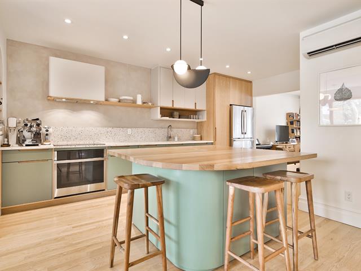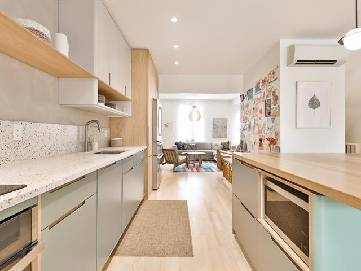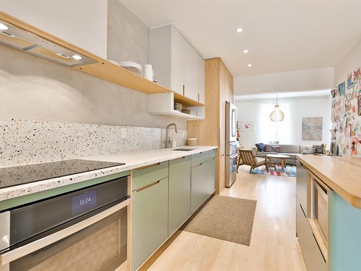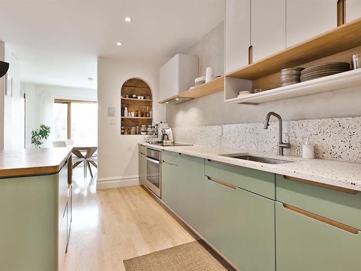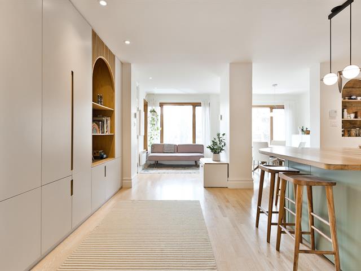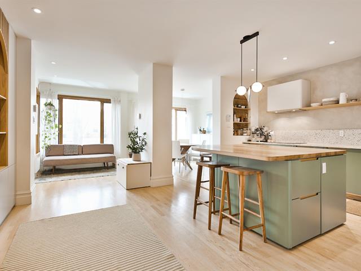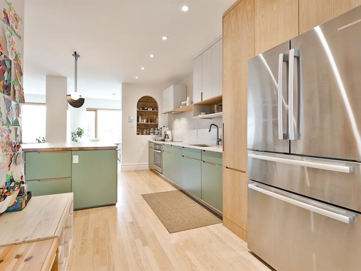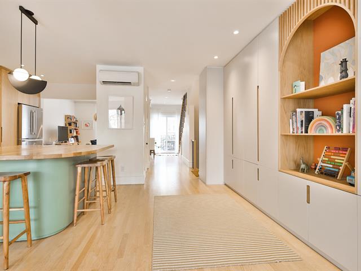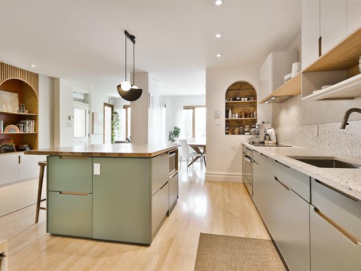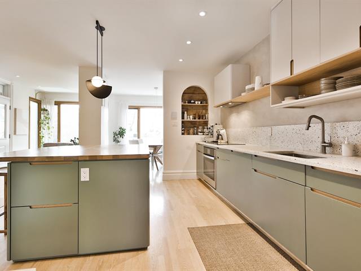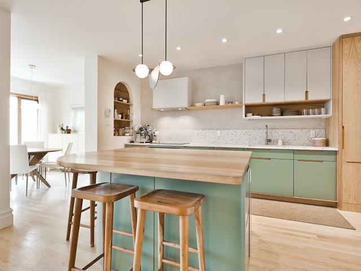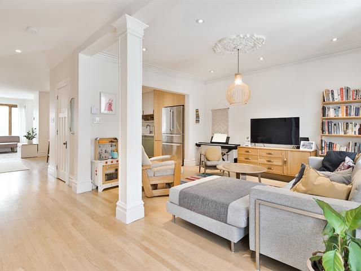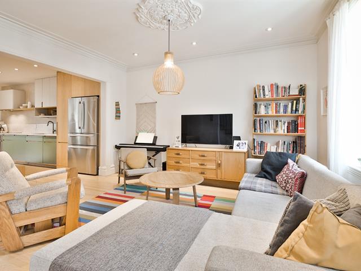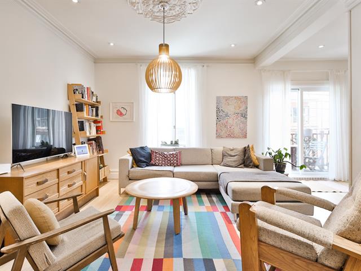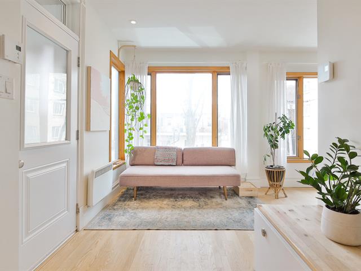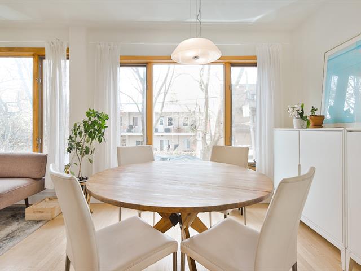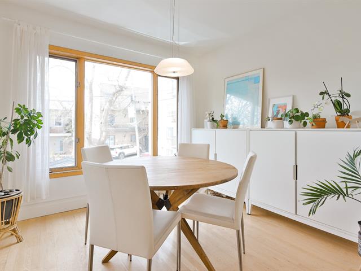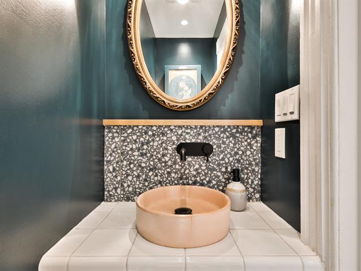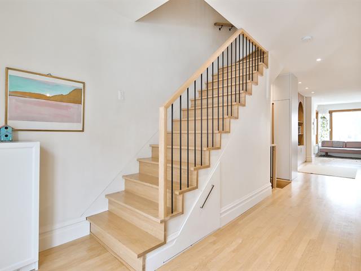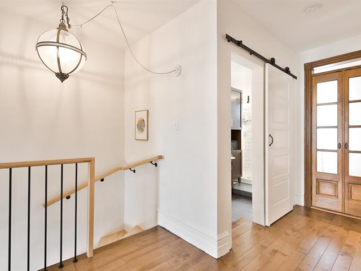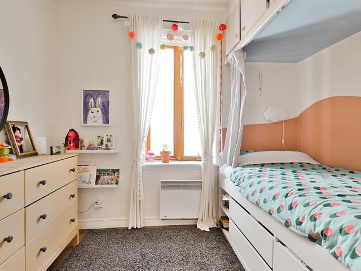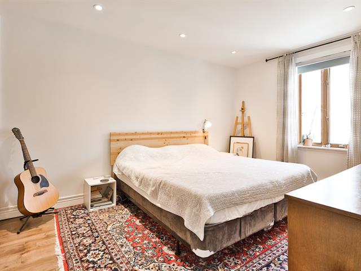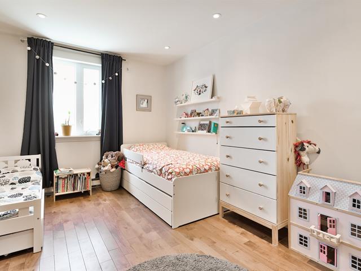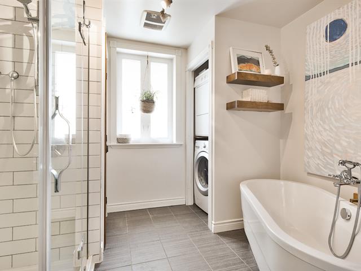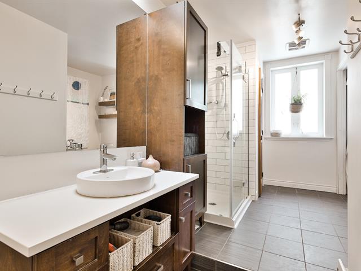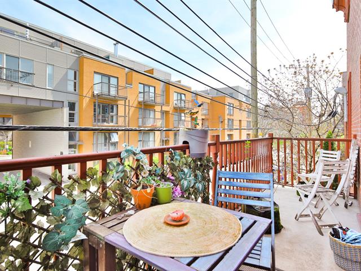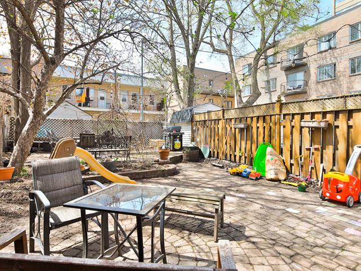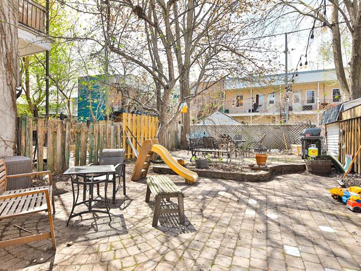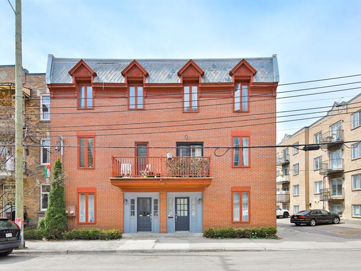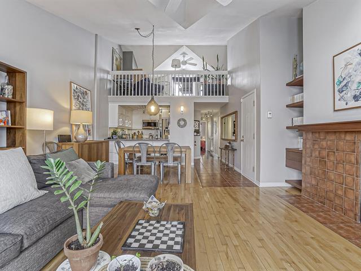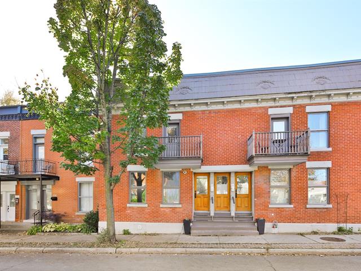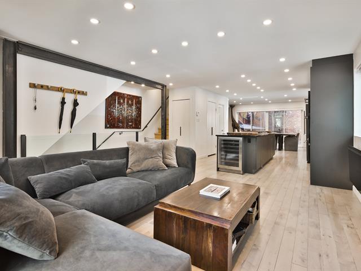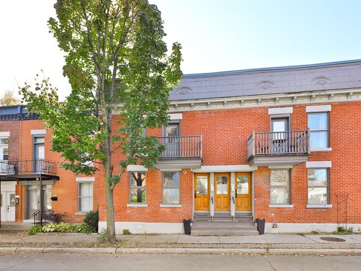Real Estate Broker
Sotheby's Québec
Cellular :
Fax : (514) 272-3034
Fax : (514) 272-3034
(514) 409-5656
Français Apartment , Montréal (Le Plateau-Mont-Royal)
$995,000
8
3
1
1
Description
Apartment
5254 , Av. De Gaspé , Montréal (Le Plateau-Mont-Royal)
MLS 25728050
UNPARALLELED LIVING SPACE AND EXCEPTIONAL LOCATION IN THE HEART OF MILE END. Superb, bright, two-story townhouse-style condo with three bedrooms, a full bathroom, and a powder room. Renovated kitchen in an open-concept living space. Large shared backyard with BBQ, private parking (ready for an electric hookup), and abundant storage including an exclusive shed. Located on a quiet, family-friendly street, steps from parks, schools, and the Laurier metro station. A true gem in the heart of Mile End.
Open house
Sunday, 11 May 2025 : 14:00
- Request
for visit -
First and last name: *Please enter your first and last nameYour phone number:Your E-mail: *Please enter a valid E-mail!Please enter your availability: *Please enter your availability
- Request
for information -
First and last name: *Please enter your first and last nameYour E-mail: *Please enter a valid E-mail!Your message:
- Recipient’s
E-mail -
Please enter your first and last namePlease enter a valid E-mail!* Required fields
- Mortgage
payment -
Montant du prêt :Interest rate :Amortissement :Down payment :Monthly Payments :
More
information
about this
listing
Dimensions
Width of the building
0.00
Depth building
0.00
Living area
131.00 m²
Lot frontage
0.00
Depth of field
0.00
Lot Size (Sq. ft.)
0.00
Fees and taxes
Municipal Taxes :
$5,331 (2025)
School taxes :
$657 (2025)
Total
$5,988
Expenses / Energy (per year)
Co-ownership fees
$3,000
Energy cost
$1,966
Municipal evaluation
Year
2024
Lot
$204,500
Building
$615,600
Total
$820,100
Characteristic
| Property Type | Apartment | Year of construction | 1900 |
| Type of building | Semi-detached | Trade possible | |
| Building Size | 0.00 x 0.00 | Certificate of Location | |
| Living Area | 131.00 m² | ||
| Lot Size | 0.00 x 0.00 | Deed of Sale Signature | 60 days |
| Cadastre | Zoning | Residential |
| Pool | |||
| Water supply | Municipality | Parking | Outdoor (1) |
| Driveway | |||
| Roofing | Garage | ||
| Siding | Lot | ||
| Windows | Wood | Topography | |
| Window Type | Distinctive Features | ||
| Energy/Heating | Electricity | View | |
| Basement | Proximity | ||
| Bathroom | |||
| Heating system | Air circulation, Space heating baseboards, Electric baseboard units | Sewage system | Municipal sewer |
Characteristics of parts
Rooms : 8 | Bedrooms
:
3 | Bathroom
: 1 |
Shower room : 1
| PIÈCE | LEVEL | DIMENSIONS | FLOOR COVER | additional information |
|---|---|---|---|---|
| Kitchen | 2nd floor | 15.0x13.0 P | Wood | |
| Living room | 2nd floor | 13.0x12.0 P | Wood | |
| Dining room | 2nd floor | 18.0x10.0 P | Wood | |
| Washroom | 2nd floor | 4.0x3.0 P | Ceramic tiles | |
| Bedroom | 3rd floor | 9.0x6.9 P | Wood | |
| Bedroom | 3rd floor | 14.0x10.0 P | Wood | |
| Primary bedroom | 3rd floor | 14.0x10.0 P | Wood | |
| Bathroom | 3rd floor | 15.0x4.10 P | Ceramic tiles |
Inclusions
Washer, dryer, stove, hob, dishwasher, light fixtures, blinds, curtains
Exclusions
Light fixture above the island (Lambert et fils), refrigerator.
Addenda
Located in the heart of Mile End, this magnificent two-story townhouse-style condo offers comfort and exceptional design in a desirable location. You'll find three bedrooms, a full bathroom upstairs, a powder room on the main floor, plenty of storage, and a spacious open-plan living space with a bright, renovated kitchen. The condo impresses with its meticulous finishes, numerous upgrades, abundant natural light, and warm ambiance.
PARKING, YARD, AND SHED. The large backyard, complete with a BBQ and communal patio furniture, is perfect for summer meals or relaxing. The condo also has a parking space, ready for an electric hookup, and a shed for exclusive use.
EXCEPTIONAL LOCATION! Facing Alphonse-Télésphore-Lépine Park, two minutes from Saint-Michel Park, outdoor skating rinks, and the St-Louis Arena, and just a 7-minute walk from Laurier metro station. Enjoy the peace and quiet of a residential street while being close to all the amenities, cafes, schools, shops, and restaurants of Mile-End.
Improvements according to the seller's declaration:
2024: New membrane roof and skylights
2023: New shed roof
2023: Gypsum ceilings on the 2nd floor and built-in storage
2023: Municipal water supply replaced
2022: New water heater
2021: Electrical wiring installed to the parking lot for an electrical station
2021: Complete renovation of the first floor: kitchen, electrical, plumbing, powder room, and wall insulation
2015 and 2020: Crawl space stabilization work Reinforcement, concrete foundations, joists, and LVL beams
2019: New wooden staircase
2018: Daikin mini-split heat pump on each floor (with a 12-year warranty)
2018: Leveling and new flooring on the 2nd floor
2016: Restoration of the cornices
2015: Reinforcement work on the building extension.
PARKING, YARD, AND SHED. The large backyard, complete with a BBQ and communal patio furniture, is perfect for summer meals or relaxing. The condo also has a parking space, ready for an electric hookup, and a shed for exclusive use.
EXCEPTIONAL LOCATION! Facing Alphonse-Télésphore-Lépine Park, two minutes from Saint-Michel Park, outdoor skating rinks, and the St-Louis Arena, and just a 7-minute walk from Laurier metro station. Enjoy the peace and quiet of a residential street while being close to all the amenities, cafes, schools, shops, and restaurants of Mile-End.
Improvements according to the seller's declaration:
2024: New membrane roof and skylights
2023: New shed roof
2023: Gypsum ceilings on the 2nd floor and built-in storage
2023: Municipal water supply replaced
2022: New water heater
2021: Electrical wiring installed to the parking lot for an electrical station
2021: Complete renovation of the first floor: kitchen, electrical, plumbing, powder room, and wall insulation
2015 and 2020: Crawl space stabilization work Reinforcement, concrete foundations, joists, and LVL beams
2019: New wooden staircase
2018: Daikin mini-split heat pump on each floor (with a 12-year warranty)
2018: Leveling and new flooring on the 2nd floor
2016: Restoration of the cornices
2015: Reinforcement work on the building extension.
Dans le même quartier
Cookie Notice
We use cookies to give you the best possible experience on our website.
By continuing to browse, you agree to our website’s use of cookies. To learn more click here.

