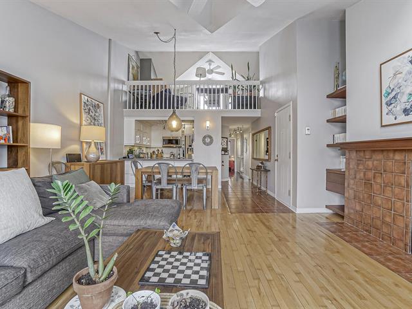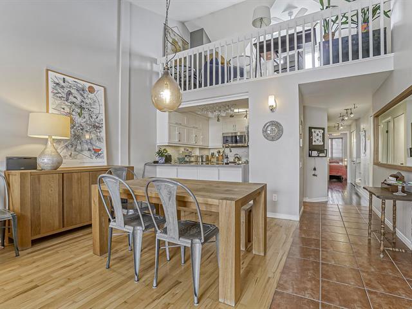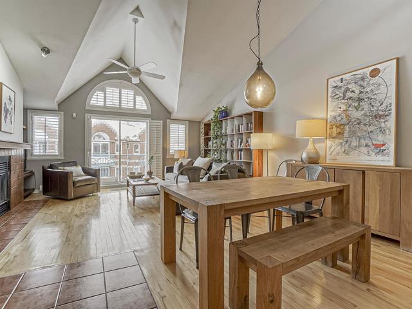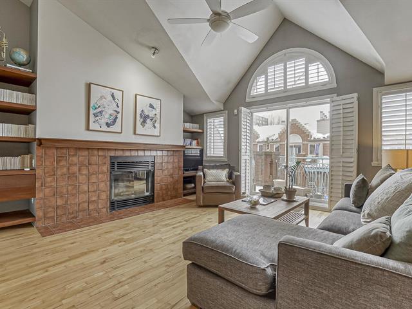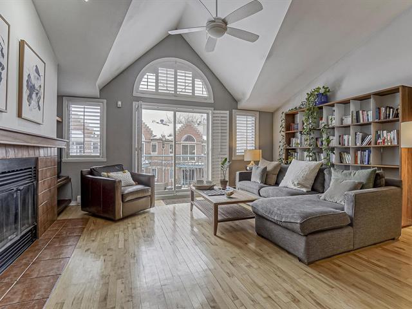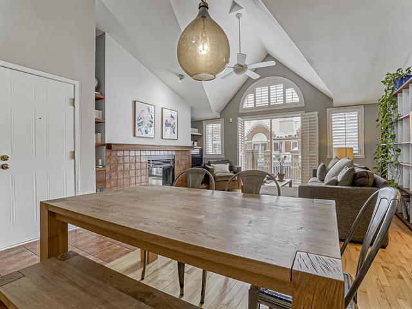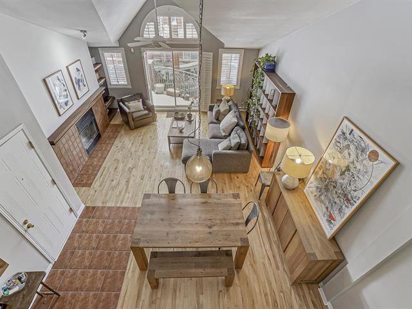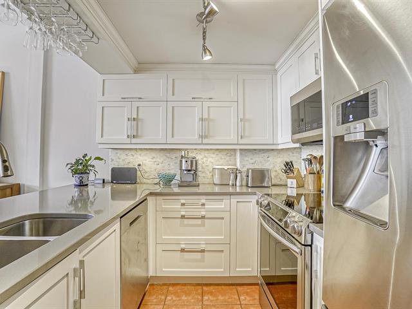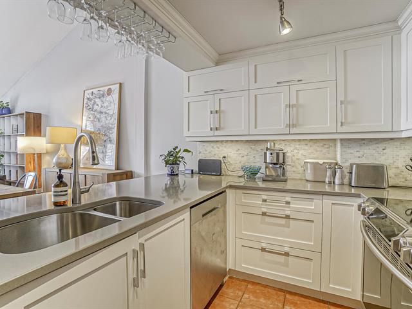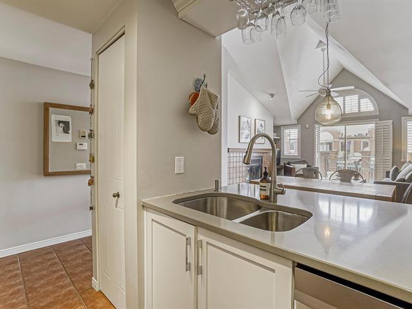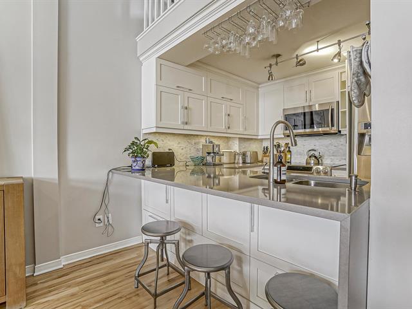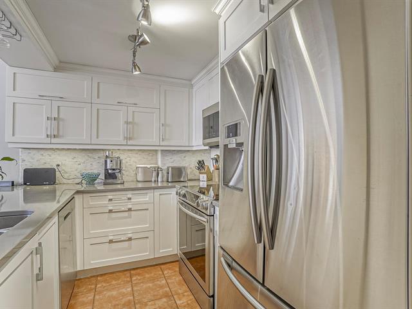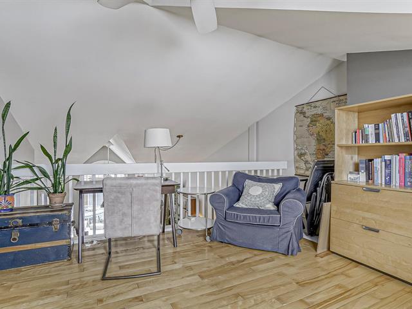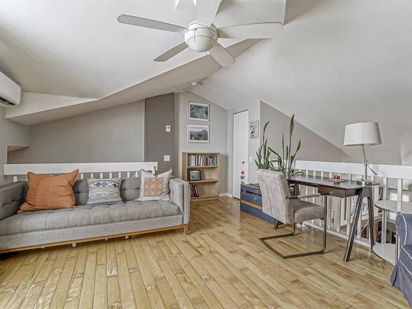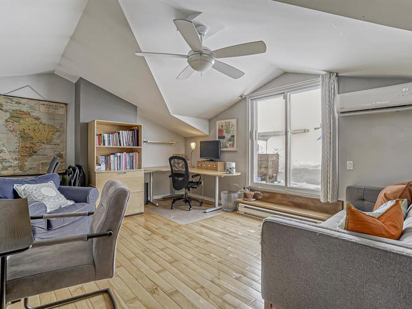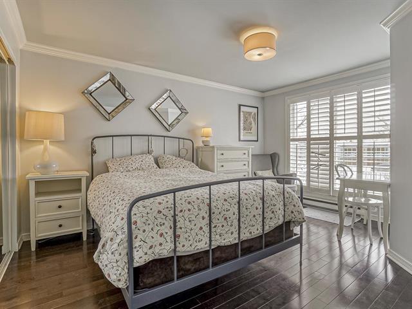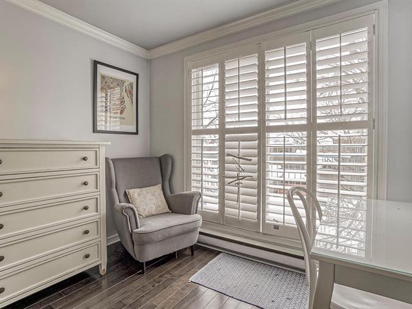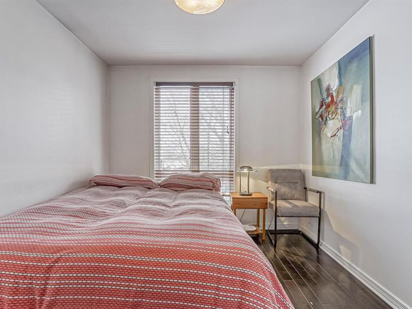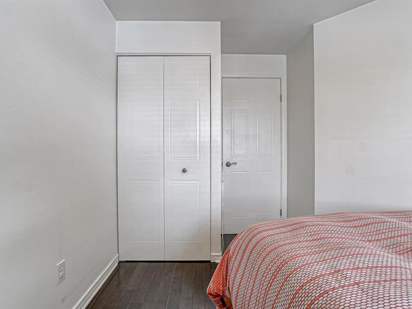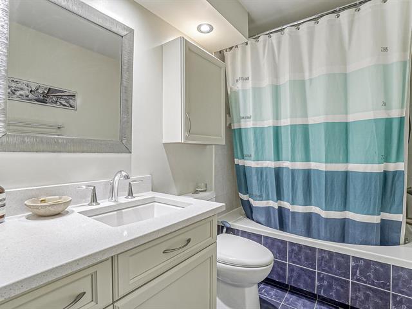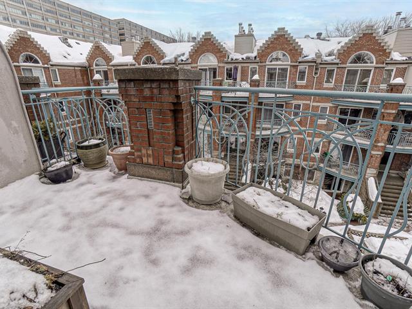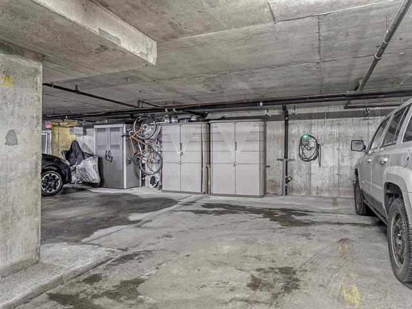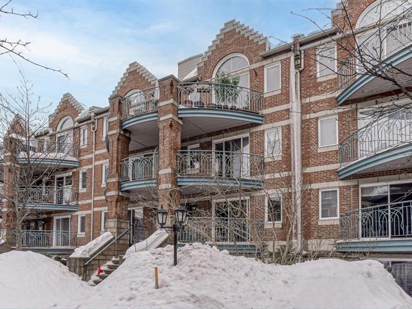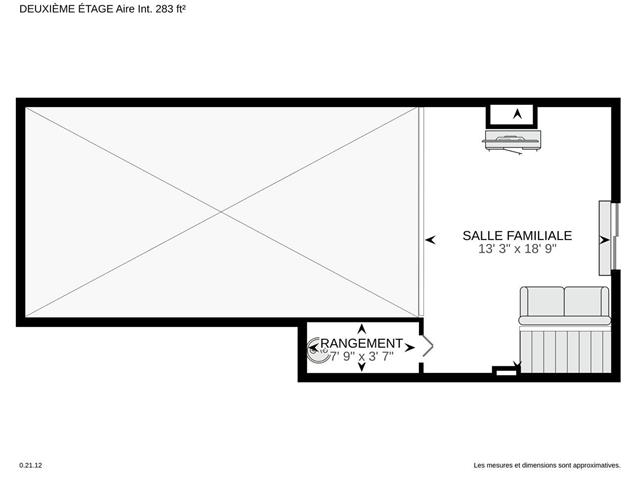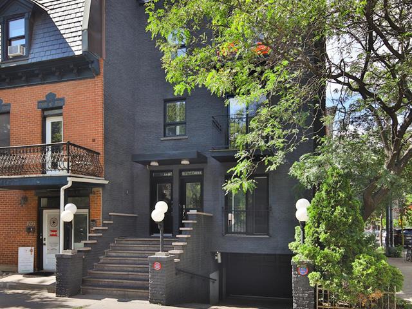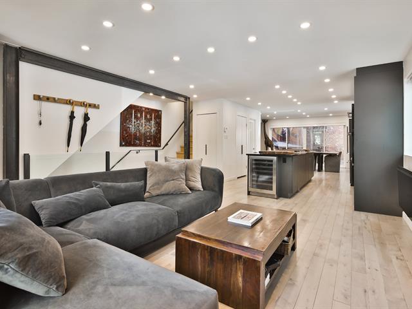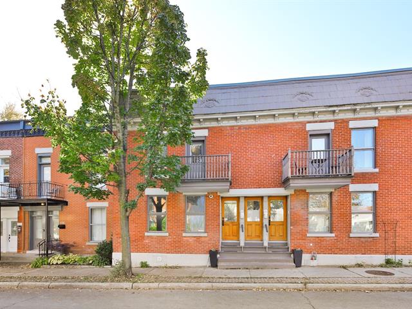Real Estate Broker
Sotheby's Québec
Cellular :
Fax : (514) 272-3034
Fax : (514) 272-3034
(514) 409-5656
Français Apartment sold, Montréal (Le Plateau-Mont-Royal)
8
3
1
sold
Description
Apartment
5334 , Rue Drolet , app.401 , Montréal (Le Plateau-Mont-Royal)
MLS 10683262
Located at the border of the Plateau and Mile End, this stunning top-floor condo offers an exceptional living environment. Just steps from Laurier metro, parks, and restaurants, its location is ideal. The bright living space features cathedral ceilings and modern renovations. With two bedrooms and a mezzanine, it adapts perfectly to your needs. Enjoy a private terrace, two balconies, and an indoor garage with an electric charging station--a rare find in this sought-after neighborhood!
- Request
for visit -
First and last name: *Please enter your first and last nameYour phone number:Your E-mail: *Please enter a valid E-mail!Please enter your availability: *Please enter your availability
- Request
for information -
First and last name: *Please enter your first and last nameYour E-mail: *Please enter a valid E-mail!Your message:
- Recipient’s
E-mail -
Please enter your first and last namePlease enter a valid E-mail!* Required fields
- Mortgage
payment -
Montant du prêt :Interest rate :Amortissement :Down payment :Monthly Payments :
More
information
about this
listing
Dimensions
Width of the building
0.00
Depth building
0.00
Living area
1,133.00 sq. ft.
Lot frontage
0.00
Depth of field
0.00
Lot Size (Sq. ft.)
0.00
Fees and taxes
Municipal Taxes :
$4,589 (2025)
School taxes :
$634 (2025)
Total
$5,223
Expenses / Energy (per year)
Co-ownership fees
$4,752
Municipal evaluation
Year
2025
Lot
$111,400
Building
$594,600
Total
$706,000
Characteristic
| Property Type | Apartment | Year of construction | 1995 |
| Type of building | Semi-detached | Trade possible | |
| Building Size | 0.00 x 0.00 | Certificate of Location | |
| Living Area | 1,133.00 sq. ft. | ||
| Lot Size | 0.00 x 0.00 | Deed of Sale Signature | 90 days |
| Cadastre | Zoning | Residential |
| Pool | |||
| Water supply | Municipality | Parking | Garage (1) |
| Driveway | |||
| Roofing | Garage | Attached, Heated, Single width | |
| Siding | Lot | ||
| Windows | Topography | ||
| Window Type | Distinctive Features | ||
| Energy/Heating | Electricity | View | |
| Basement | Proximity | ||
| Bathroom | |||
| Heating system | Air circulation, Electric baseboard units | Sewage system | Municipal sewer |
| Cadastre - Parking (included in the price) | Garage |
Characteristics of parts
Rooms : 8 | Bedrooms
:
3 | Bathroom
: 1 |
Shower room : 0
| PIÈCE | LEVEL | DIMENSIONS | FLOOR COVER | additional information |
|---|---|---|---|---|
| Primary bedroom | 3rd floor | 11.10x17.7 P | Wood | |
| Bedroom | 3rd floor | 7.0x12.4 P | Wood | |
| Kitchen | 3rd floor | 5.7x11.9 P | Ceramic tiles | |
| Bathroom | 3rd floor | 5.7x11.9 P | Ceramic tiles | |
| Dining room | 3rd floor | 14.7x7.9 P | Wood | |
| Living room | 3rd floor | 18.9x14.7 P | Wood | |
| Bedroom | Other | 18.9x13.3 P | Wood | |
| Storage | Other | 7.9x3.7 P | Other | Vinyl |
Addenda
Nestled on the top floor of a charming building, this exceptional condo offers a unique living environment. Just steps from Laurier metro, parks, restaurants, and trendy cafés, it boasts an ideal location to enjoy the vibrant neighborhood.
The bright and airy living space stands out with its cathedral ceilings and modern renovations. With two spacious bedrooms and a versatile mezzanine, this condo adapts perfectly to your needs. Its modern design and numerous amenities make it a true gem.
Enjoy three outdoor spaces: a beautiful terrace adjacent to the mezzanine--perfect for relaxation--plus two additional balconies, a rare find in the city!
Additional Features:
- Heat pump for optimal comfort year-round
- Indoor garage with an electric charging station
- Ample storage space for a well-organized home
Don't miss this unique opportunity to live in one of Montreal's most sought-after neighborhoods! Contact us today for a visit.
The bright and airy living space stands out with its cathedral ceilings and modern renovations. With two spacious bedrooms and a versatile mezzanine, this condo adapts perfectly to your needs. Its modern design and numerous amenities make it a true gem.
Enjoy three outdoor spaces: a beautiful terrace adjacent to the mezzanine--perfect for relaxation--plus two additional balconies, a rare find in the city!
Additional Features:
- Heat pump for optimal comfort year-round
- Indoor garage with an electric charging station
- Ample storage space for a well-organized home
Don't miss this unique opportunity to live in one of Montreal's most sought-after neighborhoods! Contact us today for a visit.
Dans le même quartier
Cookie Notice
We use cookies to give you the best possible experience on our website.
By continuing to browse, you agree to our website’s use of cookies. To learn more click here.

