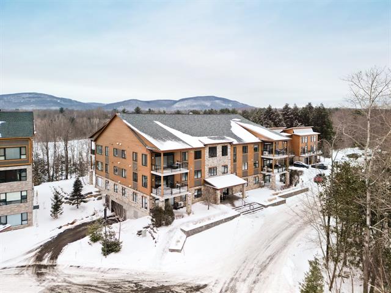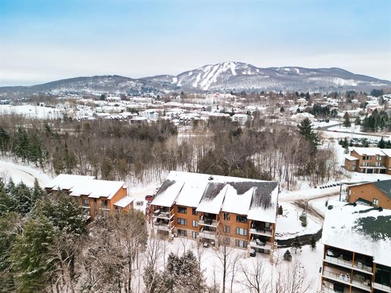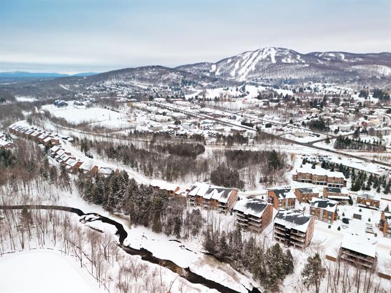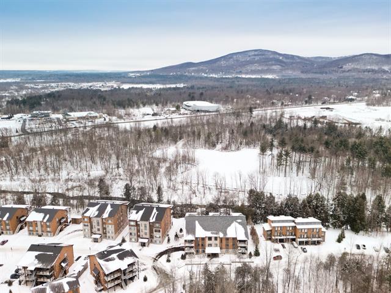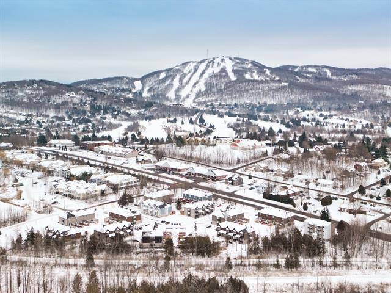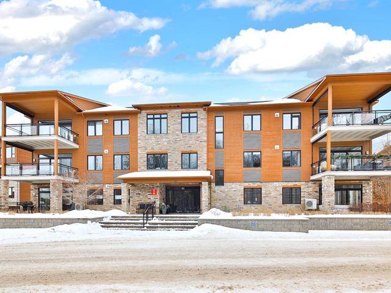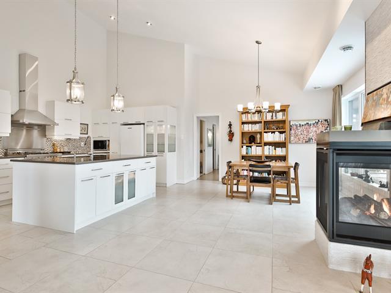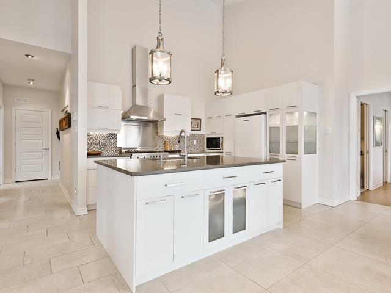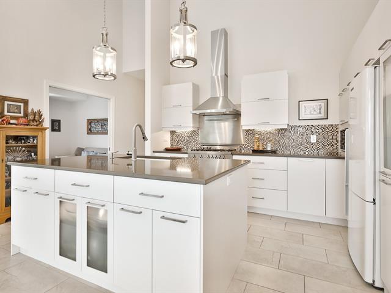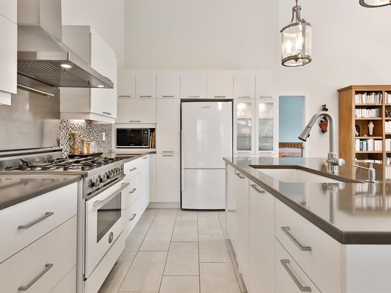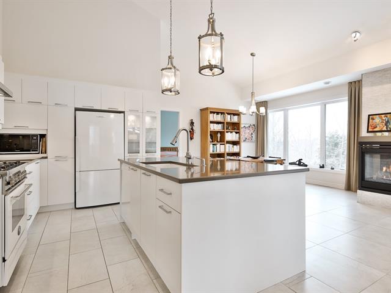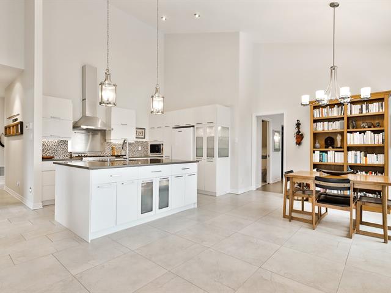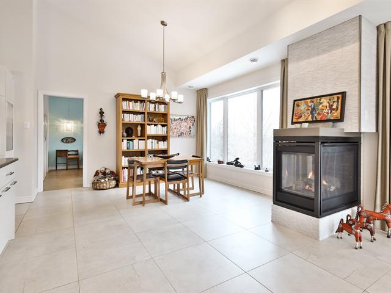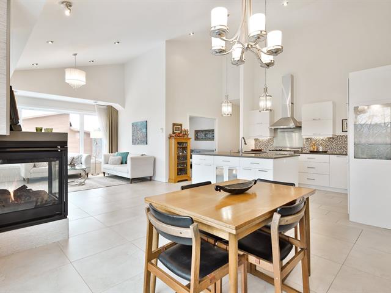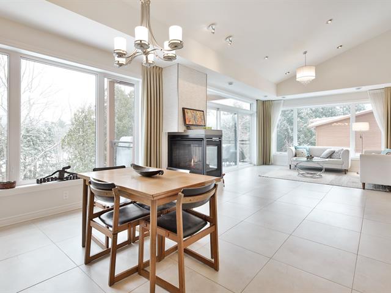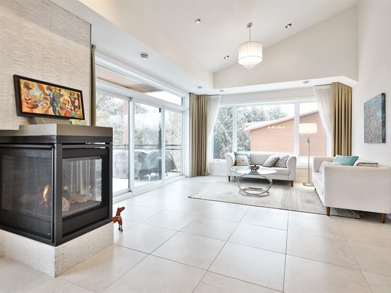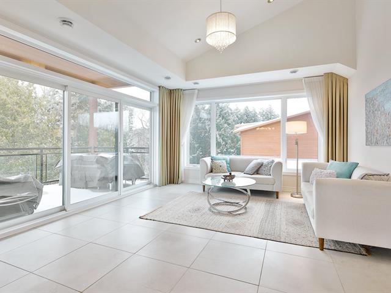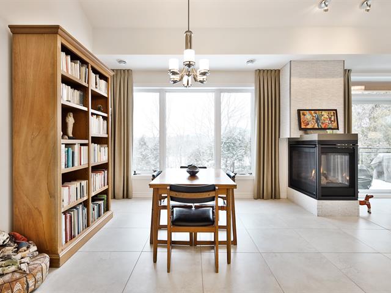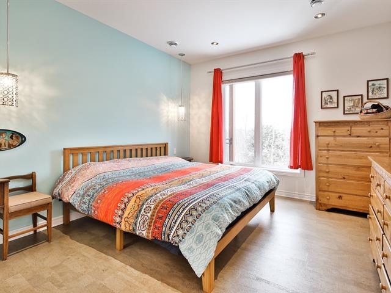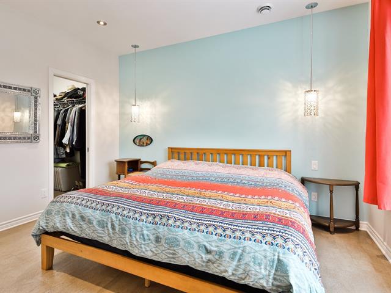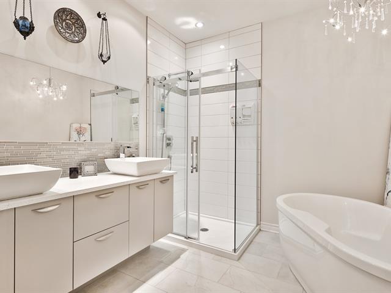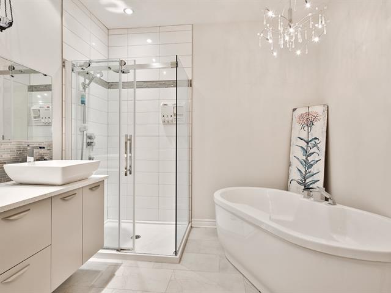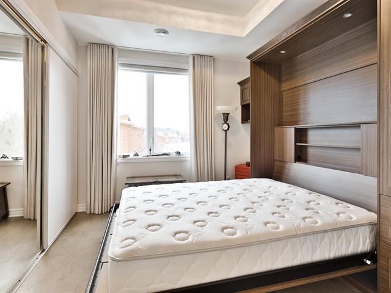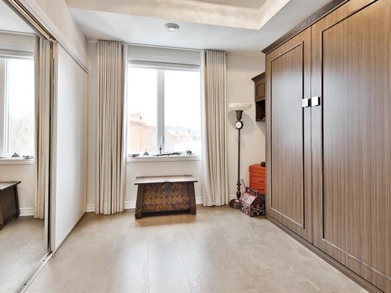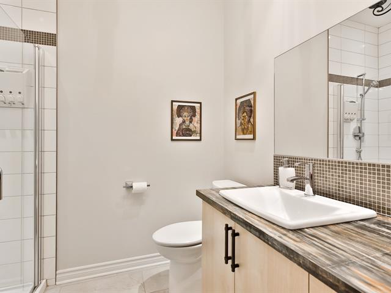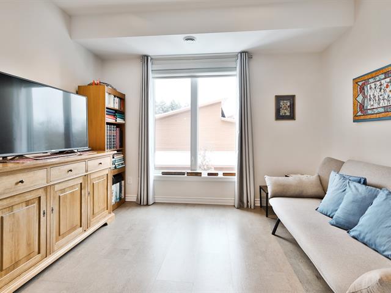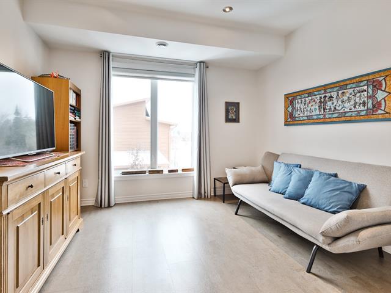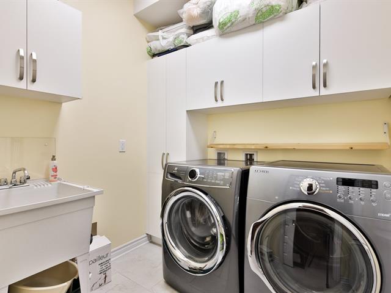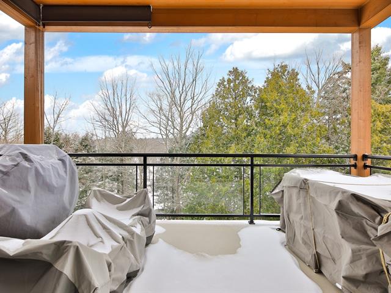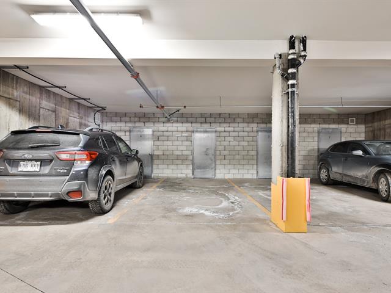Real Estate Broker
Sotheby's Québec
Cellular :
Fax : (514) 272-3034
Fax : (514) 272-3034
(514) 409-5656
Français Apartment , Bromont
$799,000
6
3
2
- Request
for visit -
First and last name: *Please enter your first and last nameYour phone number:Your E-mail: *Please enter a valid E-mail!Please enter your availability: *Please enter your availability
- Request
for information -
First and last name: *Please enter your first and last nameYour E-mail: *Please enter a valid E-mail!Your message:
- Recipient’s
E-mail -
Please enter your first and last namePlease enter a valid E-mail!* Required fields
- Mortgage
payment -
Montant du prêt :Interest rate :Amortissement :Down payment :Monthly Payments :
More
information
about this
listing
Dimensions
Width of the building
0.00
Depth building
0.00
Living area
130.50 m²
Lot frontage
0.00
Depth of field
0.00
Lot Size (Sq. ft.)
0.00
Fees and taxes
Municipal Taxes :
$4,021 (2023)
School taxes :
$397 (2023)
Total
$4,418
Expenses / Energy (per year)
Co-ownership fees
$5,792
Energy cost
$850
Municipal evaluation
Year
2023
Lot
$1
Building
$581,199
Total
$581,200
Characteristic
| Property Type | Apartment | Year of construction | 2012 |
| Type of building | Detached | Trade possible | |
| Building Size | 0.00 x 0.00 | Certificate of Location | |
| Living Area | 130.50 m² | ||
| Lot Size | 0.00 x 0.00 | Deed of Sale Signature | 180 days |
| Cadastre | Zoning | Residential |
| Pool | |||
| Water supply | Municipality | Parking | Garage (1) |
| Driveway | |||
| Roofing | Garage | Attached, Heated | |
| Siding | Lot | Landscape | |
| Windows | Topography | ||
| Window Type | Distinctive Features | ||
| Energy/Heating | Electricity, Natural gas | View | |
| Basement | Proximity | Highway, Park - green area, Bicycle path, Alpine skiing | |
| Bathroom | |||
| Heating system | Air circulation, Electric baseboard units | Equipment available | Entry phone, Central heat pump |
| Easy access | Elevator | Hearth stove | Gaz fireplace |
| Distinctive features | No neighbours in the back, Wooded lot: hardwood trees | Sewage system | Municipal sewer |
Characteristics of parts
Rooms : 6 | Bedrooms
:
3 | Bathroom
: 2 |
Shower room : 0
| PIÈCE | LEVEL | DIMENSIONS | FLOOR COVER | additional information |
|---|---|---|---|---|
| Hallway | 3rd floor | 8.3x7.3 P | Ceramic tiles | |
| Kitchen | 3rd floor | 9.8x16.2 P | Ceramic tiles | |
| Dining room | 3rd floor | 13.7x13.5 P | Ceramic tiles | |
| Living room | 3rd floor | 13.7x16.3 P | Ceramic tiles | |
| Primary bedroom | 3rd floor | 13.6x11.7 P | Other | |
| Bathroom | 3rd floor | 6.5x8.3 P | Ceramic tiles | |
| Walk-in closet | 3rd floor | 9.2x4.7 P | Ceramic tiles | |
| Bedroom | 3rd floor | 10.5x11.8 P | Other | |
| Bedroom | 3rd floor | 10.5x9.8 P | Other | |
| Laundry room | 3rd floor | 6.3x8.3 P | Ceramic tiles | |
| Storage | 3rd floor | 4.0x6.2 P | Ceramic tiles | |
| Storage | 3rd floor | 3.9x6.3 P | Ceramic tiles |
Dans le même quartier
Cookie Notice
We use cookies to give you the best possible experience on our website.
By continuing to browse, you agree to our website’s use of cookies. To learn more click here.

